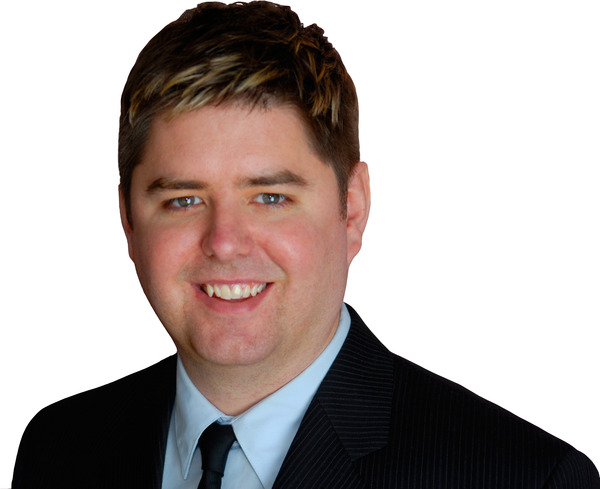50 Auburn Shores Way Se, Calgary
50 Auburn Shores Way Se, Calgary
×

49 Photos






- Bedrooms: 5
- Bathrooms: 4
- Living area: 2741.72 square feet
- MLS®: a2120305
- Type: Residential
- Added: 28 days ago
Property Details
This family home, situated on a corner lot, boasts a prime location directly across from the Lake House, offering easy access to the beach! This property offers ample space and functionality with 5 bedrooms, a double attached garage, and an additional oversized Single Detached Garage (complete with heating, wiring, and built-in cabinets). The main floor features expansive windows at the rear, seamlessly connecting the great room, large dining area, and kitchen. Sliding glass doors off the great room lead to a private deck with a hot tub. The gourmet kitchen boasts a sizable island with a breakfast bar and top-of-the-line stainless steel appliances including a gas cooktop and built-in wall oven. A walk-through pantry leads to a spacious mudroom and access to the double attached garage. Completing the main floor is a versatile front flex room (currently used as a kids' playroom) that could serve as a home office or formal dining area, along with an additional office/computer room ideal for homework or crafts. Upstairs, the layout offers practicality with a laundry room conveniently attached to the Primary Bedroom's walk-in closet, which leads to a spa-like ensuite bathroom. Alongside the primary bedroom, there are two other spacious bedrooms on the upper level. The bonus room features patio doors to the upper balcony, offering unobstructed views of the lake and mountains, making it an ideal spot for enjoying community fireworks! The developed basement boasts two more bedrooms, a full bathroom, and plenty of space for a home gym or storage. Outside, the corner lot provides privacy in the backyard (with a stone patio in front of the detached garage) and a pergola/patio space in the front yard, offering ample space for entertaining and relaxation. This property is complete with Air Conditioning for warm summer nights, Solar Panels (to reduce energy costs) and wiring for an EV Charger in the garage. (id:1945)
Best Mortgage Rates
Property Information
- Tax Lot: 12
- Cooling: Central air conditioning
- Heating: Forced air, Natural gas
- Stories: 2
- Tax Year: 2023
- Basement: Finished, Full
- Flooring: Tile, Hardwood, Carpeted
- Tax Block: 70
- Year Built: 2010
- Appliances: Refrigerator, Gas stove(s), Dishwasher, Microwave, Oven - Built-In, Window Coverings
- Living Area: 2741.72
- Photos Count: 49
- Lot Size Units: square meters
- Parcel Number: 0034425711
- Parking Total: 5
- Bedrooms Total: 5
- Structure Type: House
- Common Interest: Freehold
- Fireplaces Total: 1
- Parking Features: Attached Garage, Detached Garage, Oversize
- Street Dir Suffix: Southeast
- Subdivision Name: Auburn Bay
- Tax Annual Amount: 5221
- Bathrooms Partial: 1
- Exterior Features: Stone, Vinyl siding
- Community Features: Lake Privileges
- Foundation Details: Poured Concrete
- Lot Size Dimensions: 529.00
- Zoning Description: R-1
- Construction Materials: Wood frame
- Above Grade Finished Area: 2741.72
- Above Grade Finished Area Units: square feet
Room Dimensions
 |
This listing content provided by REALTOR.ca has
been licensed by REALTOR® members of The Canadian Real Estate Association |
|---|
Nearby Places
Similar Houses Stat in Calgary
50 Auburn Shores Way Se mortgage payment






