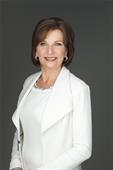529 Truswell Road Unit 501, Kelowna
- Bedrooms: 3
- Bathrooms: 3
- Living area: 3068 square feet
- Type: Apartment
- Added: 4 months ago
- Updated: 2 months ago
- Last Checked: 1 day ago
- Listed by: RE/MAX Kelowna - Stone Sisters
- View All Photos
Listing description
This Condo at 529 Truswell Road Unit 501 Kelowna, BC with the MLS Number 10344541 which includes 3 beds, 3 baths and approximately 3068 sq.ft. of living area listed on the Kelowna market by Sharon Maslen - RE/MAX Kelowna - Stone Sisters at $1,500,000 4 months ago.

members of The Canadian Real Estate Association
Nearby Listings Stat Estimated price and comparable properties near 529 Truswell Road Unit 501
Nearby Places Nearby schools and amenities around 529 Truswell Road Unit 501
Okanagan College
(2.2 km)
1000 K. L. O. Rd, Kelowna
Anne McClymont Elementary
(2.5 km)
Kelowna
Immaculata Regional High School
(2.6 km)
Kelowna
Hotel Eldorado Kelowna
(0.3 km)
500 Cook Rd, Kelowna
Cabana Bar and Grille
(0.4 km)
3799 Lakeshore Rd, Kelowna
Wild Apple Restaurant & Lounge
(0.4 km)
3766 Lakeshore Rd, Kelowna
Boomers
(1 km)
4105 Gordon Dr, Kelowna
McDonald's
(2 km)
3100 Lakeshore Rd, Kelowna
Chutney Cuisine of India
(2.2 km)
3011 Pandosy St, Kelowna
Hector's Casa
(2.3 km)
2911 Pandosy St, Kelowna
Mr Mozzarella
(2.9 km)
4600 Lakeshore Rd #11, Kelowna
Abaco Health
(0.7 km)
3818 Gordon Dr, Kelowna
The Fixx Cafe & Pasta Bar
(1.7 km)
3275 Lakeshore Rd, Kelowna
Tim Hortons and Cold Stone Creamery
(1.7 km)
3255 Lakeshore Rd, Kelowna
Good Earth Coffeehouse
(2.3 km)
2949 Pandosy St, Kelowna
The Minstrel Cafe & Bar
(3 km)
4638 Lakeshore Rd, Kelowna
Hansen's Classic Pizza
(2 km)
605 K. L. O. Rd #5, Kelowna
Price History















