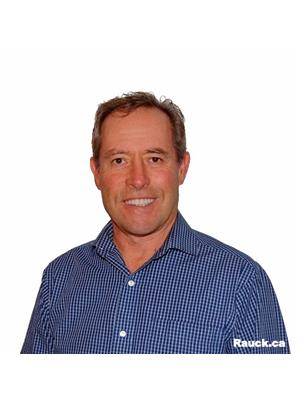6500 15 Avenue Sw Unit 7, Salmon Arm
6500 15 Avenue Sw Unit 7, Salmon Arm
×

57 Photos






- Bedrooms: 6
- Bathrooms: 5
- Living area: 5000 square feet
- MLS®: 10309561
- Type: Residential
- Added: 17 days ago
Property Details
Private 5.3-acre property with spacious, accessible home and walk-out 2 bedroom suite in lower level. Part of the prestigious Panorama Ranch gated community, this bare-land strata includes use of a indoor equestrian riding arena which is just a short walk away from your own fenced pasture. The immaculate treed grounds and paved drive leads to your magnificent 5300 sq ft, 6 bedroom rancher with mountain views from both the main and lower levels. Facing the welcoming foyer is a formal great room, off to the left are the bedrooms, laundry, attached garage, and primary bedroom suite with a full ensuite featuring floor level barrier-free shower. The windows overlook your backyard and Mount Ida. To the right after entering is an amazing open space featuring pristine white large kitchen with island, sitting areas, gas fireplace and round dining are that opens onto a large deck. The downstairs is fully developed with a private separate suite for income, extra bedroom for family or caregiver, and access to the yard. This property is in the ALR allowing further development such as a garden, hobby farm and outbuildings as permitted within ALR, city of Salmon Arm, and strata bylaws. This excellent location is close to the city of Salmon Arm and very close to the recreational area of Fly Hills where horseback riding, snowmobiling, ATVing, hiking and mountain biking are all permitted. Many trails have been developed for use by the local club. (id:1945)
Best Mortgage Rates
Property Information
- Roof: Asphalt shingle, Unknown
- View: Mountain view, Valley view
- Sewer: Septic tank
- Zoning: Agricultural
- Cooling: Central air conditioning
- Heating: Forced air, See remarks
- Stories: 2
- Basement: Full
- Flooring: Hardwood
- Year Built: 2000
- Living Area: 5000
- Lot Features: Level lot, Private setting, Central island, Wheelchair access, One Balcony
- Photos Count: 57
- Water Source: Co-operative Well
- Lot Size Units: acres
- Parcel Number: 018-679-897
- Parking Total: 12
- Bedrooms Total: 6
- Structure Type: House
- Association Fee: 340.59
- Common Interest: Condo/Strata
- Fireplaces Total: 1
- Parking Features: Attached Garage, See Remarks
- Street Dir Suffix: Southwest
- Tax Annual Amount: 6050
- Bathrooms Partial: 1
- Building Features: Recreation Centre, Other
- Exterior Features: Stucco
- Community Features: Rural Setting, Pets Allowed, Recreational Facilities, Rentals Allowed With Restrictions
- Fireplace Features: Gas, Unknown
- Lot Size Dimensions: 5.31
- Architectural Style: Bungalow, Ranch
- Association Fee Includes: Property Management, Ground Maintenance, Other, See Remarks
Room Dimensions
 |
This listing content provided by REALTOR.ca has
been licensed by REALTOR® members of The Canadian Real Estate Association |
|---|
Nearby Places
Similar Houses Stat in Salmon Arm
6500 15 Avenue Sw Unit 7 mortgage payment






