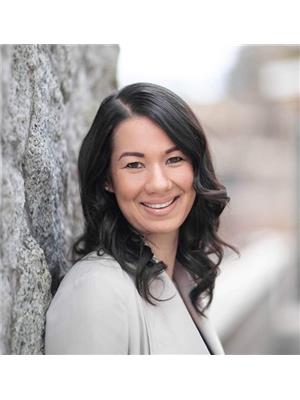326 1465 Parkway Boulevard, Coquitlam
326 1465 Parkway Boulevard, Coquitlam
×

40 Photos






- Bedrooms: 4
- Bathrooms: 4
- Living area: 2315 square feet
- MLS®: r2866105
- Type: Townhouse
- Added: 29 days ago
Property Details
Welcome to sought after Silver Oak in the prestigious area of Westwood Plateau! This beautiful END unit situated next to GREENBELT, has over $160K of quality renovations, and offers 2,315 square ft of elevated living space! On the main enjoy a spacious entry leading to living with vaulted ceiling, gas FP + formal dining. Gourmet new kitchen w/new appliances, family room and eating area with access to Southeast balcony. Huge primary bedroom with VIEWS, spa-inspired ensuite, frameless glass shower + 2 W/I Closets. Down has a 4th bed, full laundry + 3 piece bath and storage. Gorgeous new hardwood floors, carpet, bathrooms, light futures, paint - the list of updates is extensive! Amenities include: clubhouse, outdoor pool, hot tub + gym. Prime location close to schools, shopping, transit + trails. (id:1945)
Best Mortgage Rates
Property Information
- View: View
- Heating: Radiant heat, Natural gas
- List AOR: Greater Vancouver
- Tax Year: 2022
- Basement: Finished, Unknown, Unknown
- Year Built: 1998
- Appliances: All
- Living Area: 2315
- Lot Features: Central location, Gated community
- Photos Count: 40
- Lot Size Units: square feet
- Parcel Number: 024-019-046
- Parking Total: 4
- Pool Features: Outdoor pool
- Bedrooms Total: 4
- Structure Type: Row / Townhouse
- Association Fee: 524.3
- Common Interest: Condo/Strata
- Parking Features: Garage
- Tax Annual Amount: 3466.05
- Building Features: Exercise Centre, Recreation Centre, Laundry - In Suite
- Community Features: Pets Allowed With Restrictions
- Lot Size Dimensions: 0
- Architectural Style: 2 Level
 |
This listing content provided by REALTOR.ca has
been licensed by REALTOR® members of The Canadian Real Estate Association |
|---|
Nearby Places
Similar Townhouses Stat in Coquitlam
326 1465 Parkway Boulevard mortgage payment






