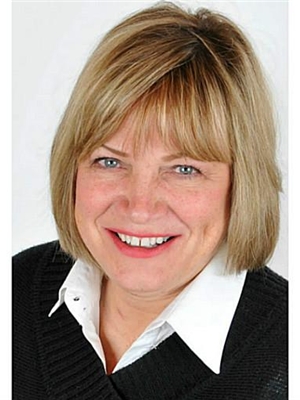4401 Dennis Avenue, Beamsville
- Bedrooms: 4
- Bathrooms: 3
- Living area: 2592 square feet
- Type: Residential
- Added: 3 weeks ago
- Updated: 3 weeks ago
- Last Checked: 19 hours ago
- Listed by: Royal LePage Burloak Real Estate Services
- View All Photos
Listing description
This House at 4401 Dennis Avenue Beamsville, ON with the MLS Number 40759817 which includes 4 beds, 3 baths and approximately 2592 sq.ft. of living area listed on the Beamsville market by Ryan Thompson - Royal LePage Burloak Real Estate Services at $979,900 3 weeks ago.
Welcome to 4401 Dennis Ave — where size, style, and a splash of summer fun meet in one rare Beamsville find! At roughly 2,600 sq. ft., this is one of the largest floor plans in the neighbourhood, and it comes with something almost no one else can brag about here... your very own swimming pool. Step inside to a soaring 20-ft entryway that sets the stage for the generous spaces ahead. The main floor offers a private office for working from home, a formal dining room for special dinners, and an oversized kitchen with loads of counter space that flows effortlessly into a spacious living room overlooking the backyard. Through the sliding doors, your low-maintenance outdoor retreat awaits — complete with a sparkling pool, pool shed, and plenty of room to lounge, dine, and soak up the sun. Upstairs, you’ll find 4 bright, comfortable bedrooms, 2 full baths, and convenient laundry. The primary suite is a true escape with a walk-in closet, soaker tub, separate shower, and a spa-like feel. The basement is bright with large windows and partially finished — insulation, framing, electrical, and most drywall done, just waiting for flooring, ceilings, and your final touch. With a double garage, mudroom, powder room, and walking distance to schools, this home offers more than just space — it’s the complete package. Big home, great neighbourhood, rare pool — this one’s a win. (id:1945)
Property Details
Key information about 4401 Dennis Avenue
Interior Features
Discover the interior design and amenities
Exterior & Lot Features
Learn about the exterior and lot specifics of 4401 Dennis Avenue
Utilities & Systems
Review utilities and system installations
powered by


This listing content provided by
REALTOR.ca
has been licensed by REALTOR®
members of The Canadian Real Estate Association
members of The Canadian Real Estate Association
Nearby Listings Stat Estimated price and comparable properties near 4401 Dennis Avenue
Active listings
14
Min Price
$699,000
Max Price
$1,249,900
Avg Price
$932,357
Days on Market
28 days
Sold listings
1
Min Sold Price
$1,249,900
Max Sold Price
$1,249,900
Avg Sold Price
$1,249,900
Days until Sold
40 days
Nearby Places Nearby schools and amenities around 4401 Dennis Avenue
Beamsville District Secondary School
(0.6 km)
4317 Central Ave, Beamsville
Great Lakes Christian High School
(0.8 km)
4875 King St, Beamsville
Ball's Falls Conservation Area
(8.1 km)
3296 Sixth Ave, Lincoln
Price History
August 13, 2025
by Royal LePage Burloak Real Estate Services
$979,900














