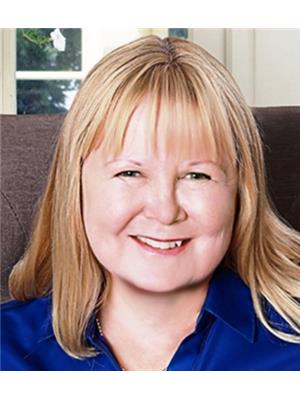4957 Gilmore Street, Beamsville
- Bedrooms: 4
- Bathrooms: 3
- Living area: 2864 square feet
- Type: Residential
- Added: 3 weeks ago
- Updated: 3 weeks ago
- Last Checked: 22 hours ago
- Listed by: RE/MAX Escarpment Realty Inc.
- View All Photos
Listing description
This House at 4957 Gilmore Street Beamsville, ON with the MLS Number 40759974 which includes 4 beds, 3 baths and approximately 2864 sq.ft. of living area listed on the Beamsville market by Anthony D'Alesio - RE/MAX Escarpment Realty Inc. at $1,249,900 3 weeks ago.
Discover an exceptional lifestyle in this meticulously maintained Executive 2-Storey home w/ inground salt water pool & walk-out basement w/in-law potential, nestled in one of Beamsville's most sought-after enclaves - just steps to Ashby Drive Park, scenic greenspace & trails, and renowned local wineries. From the moment you arrive, impeccable curb appeal and stamped concrete walkways set the tone. Inside, nearly 2900sq ft of refined above-grade living space welcomes you w/ expansive windows, rich oak flooring, & an airy, light-filled layout enhanced by soaring9-foot ceilings on the main level. The custom chefs kitchen is a showstopper, featuring granite countertops, premium cabinetry, and abundant storage flowing seamlessly into a bright dinette with access to the expansive elevated composite deck, ideal for entertaining. A vaulted family room with gas fireplace and second-floor overlook provides an elegant yet cozy retreat. Formal living and dining rooms, a versatile office/den, laundry, and a convenient 2pc bath complete the main floor. Upstairs, the winding staircase leads to four spacious bedrooms, a 4pc bath and a luxurious primary suite with lounge area, walk-in closet & a large 5-piece ensuite. The walk-out basement offers high ceilings, direct backyard access w/ a private patio and endless potential - perfect for an in-law suite or custom retreat! Your private backyard oasis awaits: a 12x24heated saltwater pool w/ dual fountains & ambient lighting, surrounded by mature landscaping, poured concrete, and low-maintenance artificial grass - designed for beauty and ease. Wellness-focused upgrades enhance the home, including a whole-home air purification system, soft water system & alkaline water filter (kitchen) - elevating everyday comfort for the health-conscious homeowner. Ideally located near schools, parks, fine dining & acclaimed vineyards, this stunning property offers luxury living in a breathtaking setting. Beauty on the bench - truly a must see! (id:1945)
Property Details
Key information about 4957 Gilmore Street
Interior Features
Discover the interior design and amenities
Exterior & Lot Features
Learn about the exterior and lot specifics of 4957 Gilmore Street
Utilities & Systems
Review utilities and system installations
powered by


This listing content provided by
REALTOR.ca
has been licensed by REALTOR®
members of The Canadian Real Estate Association
members of The Canadian Real Estate Association
Nearby Listings Stat Estimated price and comparable properties near 4957 Gilmore Street
Active listings
14
Min Price
$699,000
Max Price
$1,249,900
Avg Price
$932,357
Days on Market
28 days
Sold listings
1
Min Sold Price
$1,249,900
Max Sold Price
$1,249,900
Avg Sold Price
$1,249,900
Days until Sold
40 days
Nearby Places Nearby schools and amenities around 4957 Gilmore Street
Great Lakes Christian High School
(1.2 km)
4875 King St, Beamsville
Beamsville District Secondary School
(1.5 km)
4317 Central Ave, Beamsville
Ball's Falls Conservation Area
(7.4 km)
3296 Sixth Ave, Lincoln
Price History
August 14, 2025
by RE/MAX Escarpment Realty Inc.
$1,249,900















