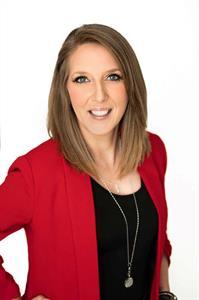108 Hidden Vale Crescent Nw, Calgary
108 Hidden Vale Crescent Nw, Calgary
×

44 Photos






- Bedrooms: 3
- Bathrooms: 3
- Living area: 1392.25 square feet
- MLS®: a2120456
- Type: Residential
- Added: 13 days ago
Property Details
Welcome to this beautiful BI-LEVEL former Showhome with DOUBLE attached garage that has been well maintained by its original owners! This home has great character and charm you are bound to fall in love with! Upstairs features a bright living room and dining room with laminate floors, vaulted ceiling and windows that are tinted so you enjoy the open windows without the neighbours seeing you!! The EAT IN kitchen has classic oak cabinets with plenty of storage and counter space with a corner pantry and a moveable island! There are 3 bedrooms on the main floor, including the primary bedroom that features a 4 piece ensuite with walk in shower, soaker jet tub, as well as the walk in closet. You also have a sliding patio door from the primary bedroom to access the patio with a gazebo providing privacy and your own private space! Downstairs is partially finished and features a gorgeous Family room with large windows, and a brick facing gas fireplace. There is a 2-piece bathroom with true farm house vibes and a laundry room that has plenty of space and a large window! The undeveloped space can easily accommodate another 2 bedrooms and is waiting for someone to give this amazing home its final touches! The back patio runs along the whole back side of the home and would be the perfect spot to host your summer gatherings, overlooking the nice-sized yard. The location is prime too, there is a playground a few houses over that connects to endless walking paths that lead to some breath-taking views. You have quick access to Calgary's transit, 14th street and Stoney Trail. There are schools and shopping nearby too. Do not let this one slip by! (id:1945)
Best Mortgage Rates
Property Information
- Tax Lot: 25
- Cooling: None
- Heating: Forced air
- List AOR: Calgary
- Tax Year: 2023
- Basement: Partially finished, Full
- Flooring: Concrete, Hardwood, Carpeted, Vinyl Plank
- Tax Block: 4
- Year Built: 1992
- Appliances: Refrigerator, Dishwasher, Stove, Microwave, Hood Fan, See remarks, Window Coverings, Garage door opener
- Living Area: 1392.25
- Lot Features: See remarks, PVC window, Closet Organizers, No Smoking Home
- Photos Count: 44
- Lot Size Units: square feet
- Parcel Number: 0022254478
- Parking Total: 4
- Bedrooms Total: 3
- Structure Type: House
- Common Interest: Freehold
- Fireplaces Total: 1
- Parking Features: Attached Garage
- Street Dir Suffix: Northwest
- Subdivision Name: Hidden Valley
- Tax Annual Amount: 3312
- Bathrooms Partial: 1
- Exterior Features: Vinyl siding
- Foundation Details: Poured Concrete
- Lot Size Dimensions: 5123.62
- Zoning Description: R-C1
- Architectural Style: Bi-level
- Construction Materials: Wood frame
- Above Grade Finished Area: 1392.25
- Above Grade Finished Area Units: square feet
Room Dimensions
 |
This listing content provided by REALTOR.ca has
been licensed by REALTOR® members of The Canadian Real Estate Association |
|---|
Nearby Places
Similar Houses Stat in Calgary
108 Hidden Vale Crescent Nw mortgage payment






