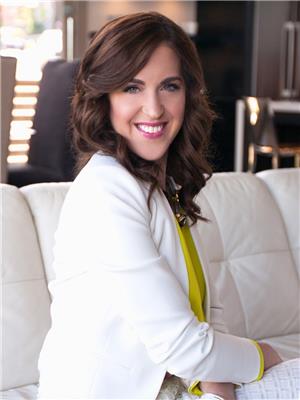2311 Campbell Road, West Kelowna
2311 Campbell Road, West Kelowna
×

51 Photos






- Bedrooms: 4
- Bathrooms: 5
- Living area: 3895 square feet
- MLS®: 10306064
- Type: Residential
- Added: 48 days ago
Property Details
Indulge in the ultimate lakeside lifestyle in serene Casa Loma, mere moments from Kelowna's bustling culinary scene, picturesque trails, and cultural district. Set atop 200 feet of shimmering lakeshore, bathed in natural sunlight, awaits an impeccably renovated two-story haven with an unparalleled living experience for families seeking privacy and convenience. A chance to own a sprawling 0.89-acre lakeshore lot with a generous flat driveway, low-maintenance landscape, and a gentle slope of stairs leading to a private shoreline with a dock, boat slip, and relaxing weeping willow. Revel in the privacy of lakeshore living without sacrificing convenience. Enjoy a 2022-built double garage that boasts its own full bathroom and loft; plus a second double garage attached to the architecturally redesigned two-story abode. With over 3880 square feet of thoughtfully arranged space, featuring 4 bedrooms, 5.5 baths, and a primary master bedroom located on the main floor; plus, a 1-bedroom in-law suite with separate laundry. This home seamlessly caters to families, retirees, or entrepreneurial ventures like bed and breakfasts. It's time to blur the lines between indoor and outdoor living and relish in a low-maintenance natural landscape that allows you more time to enjoy activities on Lake Okanagan. Visit our virtual tour today and secure your exclusive viewing of this extraordinary estate sale. Quick possession available. Your dream lakefront lifestyle awaits. (id:1945)
Best Mortgage Rates
Property Information
- Roof: Asphalt shingle, Other, Unknown
- View: City view, Lake view, Mountain view, View (panoramic)
- Sewer: Municipal sewage system
- Zoning: Residential
- Cooling: Central air conditioning
- Heating: Forced air, See remarks
- List AOR: Interior REALTORS®
- Stories: 2
- Basement: Full
- Flooring: Tile, Hardwood
- Utilities: Water, Sewer, Natural Gas, Electricity, Cable, Telephone
- Year Built: 1996
- Appliances: Washer, Refrigerator, Range - Gas, Dishwasher, Dryer, Microwave
- Living Area: 3895
- Lot Features: Private setting, Central island
- Photos Count: 51
- Water Source: Lake/River Water Intake
- Lot Size Units: acres
- Parcel Number: 009-461-787
- Parking Total: 4
- Bedrooms Total: 4
- Structure Type: House
- Common Interest: Freehold
- Fireplaces Total: 1
- Parking Features: Attached Garage, Detached Garage, See Remarks
- Tax Annual Amount: 17292
- Bathrooms Partial: 1
- Exterior Features: Stucco
- Fireplace Features: Decorative
- Lot Size Dimensions: 0.89
- Waterfront Features: Waterfront on lake
Room Dimensions
 |
This listing content provided by REALTOR.ca has
been licensed by REALTOR® members of The Canadian Real Estate Association |
|---|
Nearby Places
Similar Houses Stat in West Kelowna
2311 Campbell Road mortgage payment






