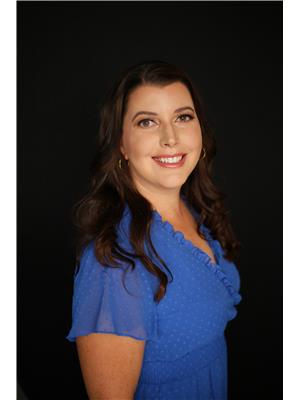4831 51 St, Gibbons
4831 51 St, Gibbons
×

47 Photos






- Bedrooms: 4
- Bathrooms: 2
- Living area: 108.58 square meters
- MLS®: e4369973
- Type: Residential
- Added: 105 days ago
Property Details
One Look Will Do....FULLY RENOVATED!! 4 Level Split located in the growing Town of Gibbons. Located close to downtown & the River Valley with great walking trails. This Beautiful Turn Key Home features 2,155sq ft of living space! An open main floor with a front living room, dining area, CUSTOM kitchen with all New Appliances & back door to the fully fenced yard. Upstairs has 3 spacious bedrooms and a 4pc bathroom with access to the primary bedroom. The lower level has a nice family room, convenient laundry room & a 3pc bathroom. The finished basement has a 4th bedroom, large office & storage/utility room. Oversized 24x26 Insulated Detached Garage with 220v, alley access & RV Parking. NEW 35yr Shingles on House & Garage, Vinyl Windows, Eavestroughs, High Efficiency Furnace, Hot Water Tank, Central AC, Front & Back Yard Gates, Garage Doors & Opener, Bathrooms, Flooring, Trim, etc. Enjoy the lovely landscaped east facing back yard with a spacious deck & fire pit area. Welcome Home! (id:1945)
Best Mortgage Rates
Property Information
- Cooling: Central air conditioning
- Heating: Forced air
- List AOR: Edmonton
- Basement: Finished, Full
- Year Built: 1991
- Appliances: Washer, Refrigerator, Dishwasher, Stove, Dryer, Microwave, Hood Fan, Storage Shed, Window Coverings, Garage door opener, Garage door opener remote(s)
- Living Area: 108.58
- Lot Features: Flat site, No Smoking Home
- Photos Count: 47
- Parcel Number: ZZ999999999
- Bedrooms Total: 4
- Structure Type: House
- Common Interest: Freehold
- Parking Features: Detached Garage, Rear, RV, Oversize, Heated Garage
- Building Features: Vinyl Windows
- Security Features: Smoke Detectors
Room Dimensions
 |
This listing content provided by REALTOR.ca has
been licensed by REALTOR® members of The Canadian Real Estate Association |
|---|
Nearby Places
Similar Houses Stat in Gibbons
4831 51 St mortgage payment






