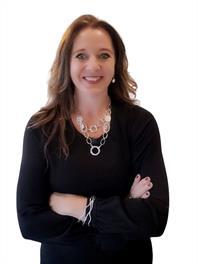40370 Winthrop Road, Central Huron Munic
40370 Winthrop Road, Central Huron Munic
×

48 Photos






- Bedrooms: 4
- Bathrooms: 3
- Living area: 3220.45 sqft
- MLS®: 40582305
- Type: Residential
- Added: 1 day ago
Property Details
Discover your ideal rural retreat with this impressive country property! Nestled on a picturesque 3.3-acre lot lies a magnificent 2 1/2 storey red brick home, tastefully renovated, boasting 4 bedrooms and 3 baths and a new wraparound deck. Situated a mere 15 minutes from Lake Huron, this home offers an escape from the hustle and bustle. Located on a quiet paved road, enveloped by the tranquility of sprawling farmland and lush trees, ensuring privacy and tranquility. Step inside to discover a welcoming mudroom, providing convenient access via a side entrance. Immerse yourself in the charm of a country-style kitchen with captivating copper accents and comfortable dining area, perfect for accommodating the entire family. Adjacent to the dining area, a generously sized living room awaits, boasting a wood fireplace, embellished with stunning pottery-like tiles. Completing this level is a newly renovated 4-piece bathroom and a convenient laundry room. Ascend the staircase to uncover three spacious bedrooms, each adorned with ample closet space, along with another newly renovated 3-piece bathroom, showcasing a sleek glass shower. The primary bedroom, boasting a sizable walk-in closet and en-suite bathroom, awaits at the rear of the home. Currently utilized as an additional living space by the current homeowners, let your creativity run wild with the possibilities this room presents. The roof was replaced in 2016 with professional bat-proofing. Step outside to discover the enchanting grounds, featuring a spacious 12x20 2 car garage, complete with in-floor heating and extra room for workbenches. Play equipment, a spacious firepit area, and a charming garden shed round out the outdoor offerings. With ample space available, envision the construction of your future workshop or barn, the possibilities are endless. Don't let this enchanting country property slip through your fingers. Pack your bags, embark on a journey, & experience the allure of rural living firsthand! (id:1945)
Best Mortgage Rates
Property Information
- Sewer: Septic System
- Cooling: None
- List AOR: Huron Perth
- Stories: 2.5
- Basement: Unfinished, Partial
- Utilities: Natural Gas, Electricity, Cable, Telephone
- Year Built: 1920
- Appliances: Washer, Refrigerator, Water softener, Dishwasher, Stove, Dryer, Window Coverings, Garage door opener
- Directions: Heading north out of Clointon on Hwy 4, turn right (east) on Winthrop Rd. Property on the left.
- Living Area: 3220.45
- Lot Features: Southern exposure, Crushed stone driveway, Country residential, Sump Pump
- Photos Count: 48
- Water Source: Drilled Well
- Parking Total: 22
- Bedrooms Total: 4
- Structure Type: House
- Common Interest: Freehold
- Fireplaces Total: 1
- Parking Features: Attached Garage
- Subdivision Name: Hullett Twp
- Tax Annual Amount: 4405.45
- Exterior Features: Brick, Vinyl siding
- Fireplace Features: Wood, Stove
- Foundation Details: Stone
- Zoning Description: AG1
Room Dimensions
 |
This listing content provided by REALTOR.ca has
been licensed by REALTOR® members of The Canadian Real Estate Association |
|---|
Nearby Places
Similar Houses Stat in Central Huron Munic
40370 Winthrop Road mortgage payment






