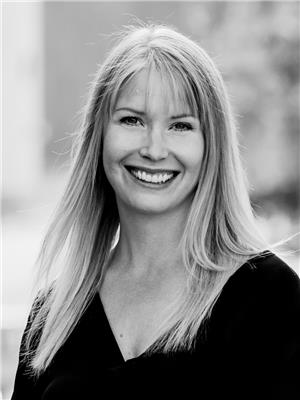4157 Sundance Drive, Sun Peaks
4157 Sundance Drive, Sun Peaks
×

55 Photos






- Bedrooms: 5
- Bathrooms: 5
- Living area: 3648 square feet
- MLS®: 178023
- Type: Residential
- Added: 12 days ago
Property Details
Stunning, newly constructed 'mountain modern' 5 bedroom, 5 bathroom home situated at the top of prestigious 'Sundance Drive' and just steps from the Sun Peaks Elementary School. Enjoy skiing right to your backyard from 'Rambler' and walking or skiing only minutes to restaurants & shopping in 'Canada's Alpine Village'. With a special cul-de-sac location at the end of a fully built out street & next to a protected creek, the privacy of this property will forever be preserved. This carefully designed custom home takes full advantage of natural light and views from its expansive window package and massive decks. The main level is bright and airy with 20' vaulted ceilings in the great room, which is open to a chef's dream kitchen complete with high efficiency appliances, plenty of cabinetry, a walk-in pantry & gorgeous quartz island table. Treat your guests to a spacious bedroom on this level with a large walk-in closet & full ensuite bath, which doubles as an office. The thoughtful design includes a large ski & mudroom with in-floor radiant heat & access to the large covered back deck & private hot tub area. Dog lovers will appreciate the convenient custom dog wash located in the laundry room & lockable dog door access to a small enclosed dog run. The upper level features 2 sizable bedrooms with unique loft spaces, perfect for growing families or guests. The spacious primary bedroom on this level features floor to ceiling windows, vaulted ceilings, ample closets for his/her storage & a luxurious ensuite bath with in-floor radiant heat, soaker tub & glass walled shower. The lower level features a bonus living/games room, rock climbing wall & fully contained legal 1 bedroom suite, separately metered with an existing professional tenant that contributes to the mortgage. With ample storage in the attached 1 car garage, with potential to convert to 2 car, this practical layout will easily accommodate every family's requirements in a mountain home! Offered fully furnished. (id:1945)
Best Mortgage Rates
Property Information
- View: Mountain view
- Heating: Forced air, In Floor Heating, Propane, Furnace
- Appliances: Refrigerator, Hot Tub, Dishwasher, Stove, Microwave, Window Coverings, Washer & Dryer
- Living Area: 3648
- Lot Features: Central location, Cul-de-sac, Private setting
- Photos Count: 55
- Lot Size Units: square feet
- Parcel Number: 025-563-751
- Bedrooms Total: 5
- Structure Type: House
- Common Interest: Freehold
- Fireplaces Total: 1
- Parking Features: Garage, Other
- Road Surface Type: No thru road
- Tax Annual Amount: 8528
- Community Features: Family Oriented
- Lot Size Dimensions: 10764
- Construction Materials: Wood frame
Room Dimensions
 |
This listing content provided by REALTOR.ca has
been licensed by REALTOR® members of The Canadian Real Estate Association |
|---|
Nearby Places
Similar Houses Stat in Sun Peaks
4157 Sundance Drive mortgage payment






