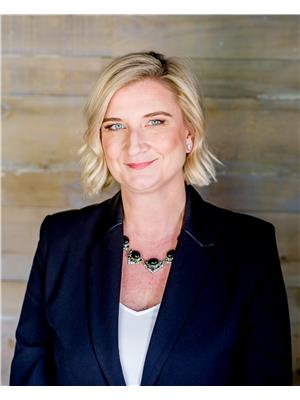23 Farnsworth Drive, Toronto
- Bedrooms: 3
- Bathrooms: 2
- Type: Residential
- Added: 2 months ago
- Updated: 3 days ago
- Last Checked: 1 day ago
- Listed by: BOSLEY REAL ESTATE LTD.
- View All Photos
Listing description
This House at 23 Farnsworth Drive Toronto, ON with the MLS Number w12233396 listed by ANITA MERLO - BOSLEY REAL ESTATE LTD. on the Toronto market 2 months ago at $1,220,000.

members of The Canadian Real Estate Association
Nearby Listings Stat Estimated price and comparable properties near 23 Farnsworth Drive
Nearby Places Nearby schools and amenities around 23 Farnsworth Drive
Weston Collegiate Institute
(0.8 km)
100 Pine St, Toronto
Chaminade College School
(1.5 km)
490 Queens Dr, Toronto
Nelson A Boylen Collegiate Institute
(1.7 km)
155 Falstaff Ave, Toronto
Scarlett Heights Entrepreneurial Academy
(2.6 km)
15 Trehorne Dr, Toronto
Humber River Regional Hospital
(0.3 km)
200 Church St, Toronto
Pine Point Park
(2.5 km)
Toronto
Price History














