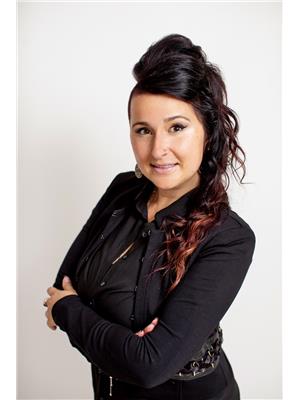65 Exbury Road, Toronto
- Bedrooms: 3
- Bathrooms: 2
- Type: Residential
- Added: 3 days ago
- Updated: 2 hours ago
- Last Checked: 10 minutes ago
- Listed by: RE/MAX NOBLECORP REAL ESTATE
- View All Photos
Listing description
This House at 65 Exbury Road Toronto, ON with the MLS Number w12374454 listed by JOSEPH DESTRO - RE/MAX NOBLECORP REAL ESTATE on the Toronto market 3 days ago at $1,140,000.

members of The Canadian Real Estate Association
Nearby Listings Stat Estimated price and comparable properties near 65 Exbury Road
Nearby Places Nearby schools and amenities around 65 Exbury Road
Nelson A Boylen Collegiate Institute
(1.7 km)
155 Falstaff Ave, Toronto
Chaminade College School
(2.5 km)
490 Queens Dr, Toronto
Westview Centennial Secondary School
(3.1 km)
755 Oakdale Rd, Toronto, ON M3N 1W7
Weston Collegiate Institute
(3.3 km)
100 Pine St, Toronto
William Lyon Mackenzie Collegiate Institute
(3.8 km)
20 Tillplain Rd, Toronto
Humber River Regional Hospital
(2.8 km)
200 Church St, Toronto
Yorkdale Shopping Centre
(3.7 km)
3401 Dufferin St, Toronto
Price History















