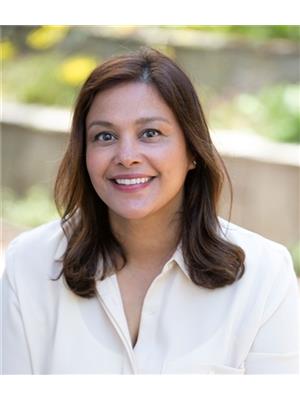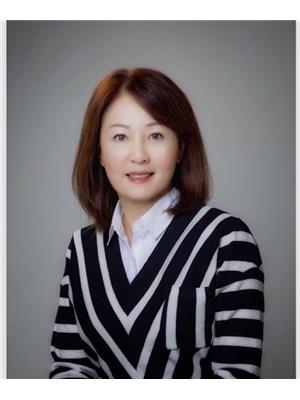202 6833 Village Green, Burnaby
- Bedrooms: 2
- Bathrooms: 1
- Living area: 772 square feet
- Type: Apartment
- Added: 3 days ago
- Updated: 3 days ago
- Last Checked: 9 hours ago
- Listed by: Oakwyn Realty Northwest
- View All Photos
Listing description
This Condo at 202 6833 Village Green Burnaby, BC with the MLS Number r3041888 which includes 2 beds, 1 baths and approximately 772 sq.ft. of living area listed on the Burnaby market by Pauline Rilcof - Oakwyn Realty Northwest at $644,900 3 days ago.

members of The Canadian Real Estate Association
Nearby Listings Stat Estimated price and comparable properties near 202 6833 Village Green
Nearby Places Nearby schools and amenities around 202 6833 Village Green
Byrne Creek Secondary
(1.3 km)
10 Ave, Burnaby
New Westminster Secondary School
(2.5 km)
835 8th St, New Westminster
Tim Hortons
(0.4 km)
6641 Kingsway, Burnaby
The One Restaurant
(1.1 km)
5908 Kingsway, Burnaby
Deer Lake Park
(2.4 km)
6450 Deer Lake Ave, Burnaby
Burnaby Village Museum
(2.5 km)
6501 Deer Lake Ave, Burnaby
Metropolis at Metrotown
(2.9 km)
4700 Kingsway, Burnaby
Bell
(3.1 km)
4700 Kingsway, Burnaby
Price History















