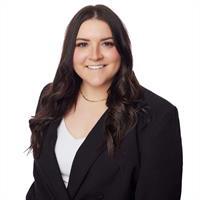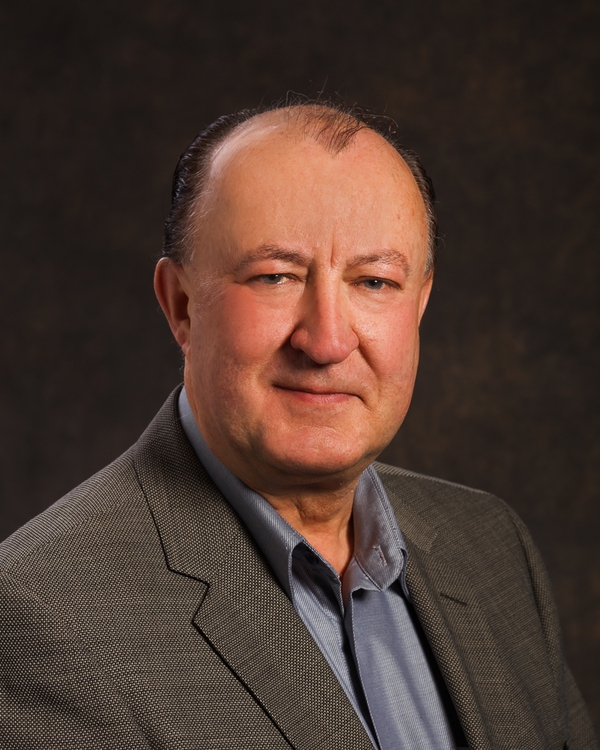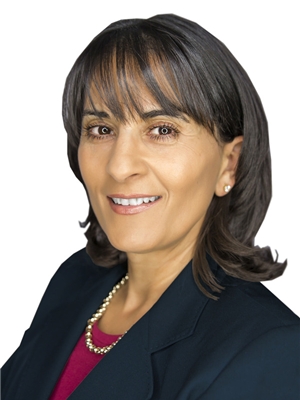931 Shawnee Drive Sw, Calgary
- Bedrooms: 6
- Bathrooms: 4
- Living area: 3097 square feet
- Type: Residential
- Added: 2 weeks ago
- Updated: 2 weeks ago
- Last Checked: 8 hours ago
- Listed by: RE/MAX First
- View All Photos
Listing description
This House at 931 Shawnee Drive Sw Calgary, AB with the MLS Number a2245149 which includes 6 beds, 4 baths and approximately 3097 sq.ft. of living area listed on the Calgary market by Nathan Koenigsberg - RE/MAX First at $1,360,000 2 weeks ago.

members of The Canadian Real Estate Association
Nearby Listings Stat Estimated price and comparable properties near 931 Shawnee Drive Sw
Nearby Places Nearby schools and amenities around 931 Shawnee Drive Sw
Calgary Board Of Education - Dr. E.P. Scarlett High School
(2.4 km)
220 Canterbury Dr SW, Calgary
Centennial High School
(3.3 km)
55 Sun Valley Boulevard SE, Calgary
Spruce Meadows
(4.8 km)
18011 Spruce Meadows Way SW, Calgary
Bishop Grandin High School
(5.5 km)
111 Haddon Rd SW, Calgary
Fish Creek Provincial Park
(2.7 km)
15979 Southeast Calgary, Calgary
Southcentre Mall
(3.3 km)
100 Anderson Rd SE #142, Calgary
Boston Pizza
(4 km)
10456 Southport Rd SW, Calgary
Canadian Tire
(4.2 km)
9940 Macleod Trail SE, Calgary
Delta Calgary South
(4.4 km)
135 Southland Dr SE, Calgary
Price History
















