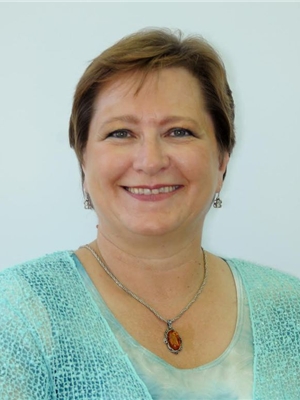221 49 Avenue W, Claresholm
221 49 Avenue W, Claresholm
×

42 Photos






- Bedrooms: 6
- Bathrooms: 3
- Living area: 1517 square feet
- MLS®: a2103757
- Type: Residential
- Added: 93 days ago
Property Details
A great family home located in west Claresholm, just a short walk from downtown or the library, this 1517 sqft raised bungalow has plenty to offer. The light filled living room welcomes you in and features a gas fireplace and view across the street to the park. The large dining area and adjacent kitchen were made for family dinners or hosting large gatherings. There is lots of counter space, a deep double sink and cooking in this kitchen would be a treat. Hardwood flooring runs throughout the main floor and the calm colour palette is just waiting for your decorative touches. The primary bedroom has a large closet with organizer and a 3 piece ensuite. There are two more spacious bedrooms on the main floor and with 3 bedrooms downstairs, there is lots of room for family or guests. Downstairs there is a summer kitchen that lends itself to variety of uses, studio, or craft room. The family room offers space to watch tv, set up a games area or whatever you may choose. From the moment you drive up to this property you will notice the well-kept yard and house, and that continues out the back of this double lot. A pergola offers shade on the back patio and the large lot is fenced with plenty of room to add an RV parking pad or a workshop. The attached double garage has a storage mezzanine and work benches for all your projects. Don’t miss out on the opportunity to make this lovely home your own. (id:1945)
Best Mortgage Rates
Property Information
- Sewer: Municipal sewage system
- Tax Lot: 17, 18
- Cooling: None
- Heating: Forced air, In Floor Heating, Natural gas
- List AOR: Calgary
- Stories: 1
- Tax Year: 2023
- Basement: Finished, Full, Separate entrance
- Electric: 100 Amp Service
- Flooring: Hardwood, Laminate, Carpeted, Linoleum
- Tax Block: 12
- Utilities: Water, Sewer, Natural Gas, Electricity
- Year Built: 1997
- Appliances: Washer, Refrigerator, Dishwasher, Stove, Dryer, Microwave, Garburator, Hood Fan, Window Coverings, Garage door opener
- Living Area: 1517
- Lot Features: Back lane, PVC window, Closet Organizers, No Animal Home, No Smoking Home
- Photos Count: 42
- Water Source: Municipal water
- Lot Size Units: square feet
- Parcel Number: 0031745368
- Parking Total: 4
- Bedrooms Total: 6
- Structure Type: House
- Common Interest: Freehold
- Fireplaces Total: 1
- Parking Features: Attached Garage, Other
- Street Dir Suffix: West
- Tax Annual Amount: 3046
- Exterior Features: Vinyl siding
- Community Features: Golf Course Development
- Foundation Details: Poured Concrete
- Lot Size Dimensions: 8400.00
- Zoning Description: R1
- Architectural Style: Bungalow
- Above Grade Finished Area: 1517
- Above Grade Finished Area Units: square feet
Room Dimensions
 |
This listing content provided by REALTOR.ca has
been licensed by REALTOR® members of The Canadian Real Estate Association |
|---|
Nearby Places
Similar Houses Stat in Claresholm
221 49 Avenue W mortgage payment

