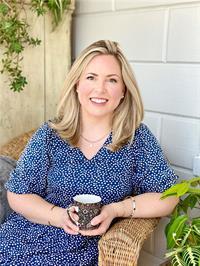85049 Michelle Street, Ashfield Colborne Wawanosh
85049 Michelle Street, Ashfield Colborne Wawanosh
×

43 Photos






- Bedrooms: 2
- Bathrooms: 2
- Living area: 1440 sqft
- MLS®: 40575336
- Type: Residential
- Added: 12 days ago
Property Details
Lakeviews out back w/ private deeded beach access! Nestled atop a quiet rural setting, perfect for year-round retirement; Snowbirds; or an income driven investment. This 2023-built bungalow is situated on a well-positioned Lot, beyond MVCA's 100 year erosion line, w/ municipal water, garbage pickup @ your door, and a snowplowed Huron Sands Rd during winter. Convenience + comfort are seamlessly woven into the fabric of everyday life here at the Lake. Just steps from the house, positioned in the front, stands a charming 12' x 20' outbuilding that complements the aesthetic of the home. Shed or cozy bunkie? You decide! Bonus, it's not blocking the lake out back! Arrive inside the jaw-dropping foyer to 9' ceilings and inlaid tiles underfoot. The living room beckons you toward the floor-to-ceiling stone fireplace, 10' tray ceiling & windows that act as frames to the art that is the Lake Huron horizon. Gleaming quartz countertops, ample space for meal prep, solid Maple cabinetry, dovetail construction, provides abundant storage (+ reach-in pantry) for all your culinary needs.Gourmet meal w/ S/S appliances or simply brewing your morning coffee? The kitchen's thoughtfully designed layout ensures efficiency at every turn. Step out to your low profile (to Code!), open 23' x 16' deck, that doesn't require railings. Enjoy the unobstructed view, inside + out! Down a mature staircase to Kimberly Ave, beach access is 3 mins away. Perfect for dog walks & days spent on the sand. Laundry & coat room, located off the kitchen, guides you toward the expansive garage boasting 13' ceilings. For the outdoor enthusiast, utilize the car hoist to store kayaks, or even a small boat overhead, keeping your rec gear organized & accessible. Downstairs this partially finished lower level has 8.5' ceilings, with a roughed-in bathroom. Potential for customization + expansion is limitless! Triple pane windows, S/F insulation, central vac R/I, new septic, hardwired Generac, reverse osmosis, iron filter. (id:1945)
Best Mortgage Rates
Property Information
- Sewer: Septic System
- Cooling: Central air conditioning
- Heating: Forced air, Propane
- List AOR: Huron Perth
- Stories: 1
- Basement: Partially finished, Full
- Utilities: Electricity, Telephone
- Year Built: 2023
- Appliances: Washer, Refrigerator, Water softener, Central Vacuum, Dishwasher, Stove, Dryer, Central Vacuum - Roughed In, Hood Fan, Window Coverings, Garage door opener
- Directions: Hwy 21 North of Kingsbridge, South of Kintail, to Huron Sands Rd., west to Michelle St., arrive at the fork.
- Living Area: 1440
- Lot Features: Cul-de-sac, Corner Site, Conservation/green belt, Paved driveway, Country residential, Sump Pump, Automatic Garage Door Opener
- Photos Count: 43
- Water Source: Municipal water
- Parking Total: 9
- Bedrooms Total: 2
- Structure Type: House
- Common Interest: Freehold
- Fireplaces Total: 1
- Parking Features: Attached Garage
- Subdivision Name: Ashfield Twp
- Tax Annual Amount: 4053
- Exterior Features: Concrete, Wood, Stone, Vinyl siding
- Community Features: Quiet Area
- Fireplace Features: Wood, Other - See remarks
- Zoning Description: RC1 NE1
- Architectural Style: Bungalow
- Construction Materials: Wood frame
Room Dimensions
 |
This listing content provided by REALTOR.ca has
been licensed by REALTOR® members of The Canadian Real Estate Association |
|---|
Nearby Places
Similar Houses Stat in Ashfield Colborne Wawanosh
85049 Michelle Street mortgage payment






