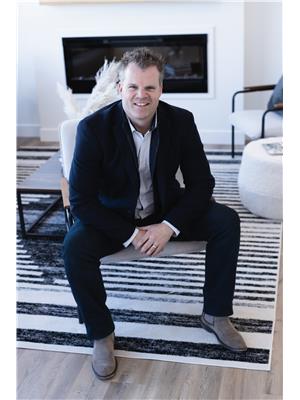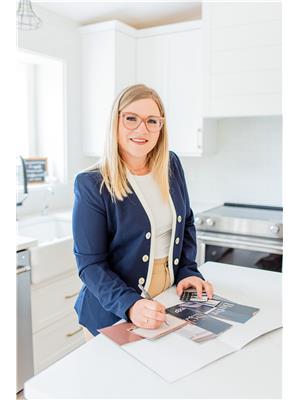6 714066 Range Road 74, Rural Grande Prairie No 1 County Of
- Bedrooms: 3
- Bathrooms: 3
- Living area: 2239 square feet
- Type: Lots and Land
- Added: 11 months ago
- Updated: 6 months ago
- Last Checked: 13 hours ago
- Listed by: Royal LePage - The Realty Group
- View All Photos
Listing description
This Vacant Lot at 6 714066 Range Road 74 Rural Grande Prairie No 1 County Of, AB with the MLS Number a2165325 which includes 3 beds, 3 baths and approximately 2239 sq.ft. of living area listed on the Rural Grande Prairie No 1 County Of market by Jeffrey Warkentin - Royal LePage - The Realty Group at $294,000 11 months ago.

members of The Canadian Real Estate Association
Nearby Listings Stat Estimated price and comparable properties near 6 714066 Range Road 74
Nearby Places Nearby schools and amenities around 6 714066 Range Road 74
Helen E. Taylor School
(8 km)
9920 100 St, Wembley
Wembley Elementary School
(8 km)
9920 100 St, Wembley
Saskatoon Island Provincial Park
(4 km)
Wembley
Saskatoon Lake Bird Sanctuary
(5.8 km)
Wembley
Corner Grocery
(8 km)
PO Box 510, Wembley
Wembley Hotel
(8.1 km)
9832 100 St, Wembley
Pipestone Putters Golf Club
(8.3 km)
Wembley
Wembley Greenhouses
(8.4 km)
10203 100 Ave, Wembley
Windy Hill Farm - Craig Konshak
(8.6 km)
Range Road 81 Rural Route 1, Wembley
Grande Prairie Airport
(9.7 km)
10610 Airport Dr, Grande Prairie
Price History












