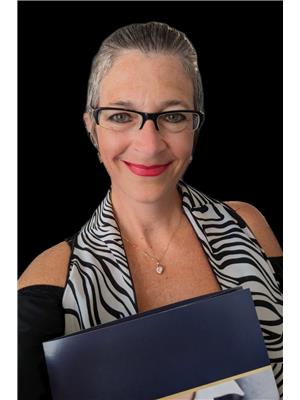1287 Royal Dr, Peterborough
1287 Royal Dr, Peterborough
×

38 Photos






- Bedrooms: 4
- Bathrooms: 2
- MLS®: x8299620
- Type: Residential
- Added: 3 days ago
Property Details
Larger than it looks North End Bungalow now available offering 2500 sq ft of living up and down. The main floor offers a lot of natural light, is freshly painted, the kitchen offers a good amount of counter space for cooking with a dining area beside. Down the back hall are the 3 bedrooms and off the living room where there is a gas fireplace, is the addition and sliding glass doors to the back yard. This addition could be easily converted into the 4th main floor bedroom or be used as a game / entertainment room. The lower level offers a rec room, laundry with and room for a workshop or craft space, another bedroom with a 2nd bathroom and the furnace room for more storage. The back yard is fully fenced, perfect for the kids and pets and includes a garden shed. (id:1945)
Best Mortgage Rates
Property Information
- Cooling: Central air conditioning
- Heating: Forced air, Natural gas
- List AOR: Central Lakes
- Stories: 1
- Tax Year: 2024
- Basement: Partially finished, N/A
- Utilities: Sewer, Natural Gas, Electricity, Cable
- Photos Count: 38
- Parking Total: 3
- Bedrooms Total: 4
- Structure Type: House
- Common Interest: Freehold
- Parking Features: Carport
- Tax Annual Amount: 4167
- Exterior Features: Brick
- Community Features: School Bus
- Lot Size Dimensions: 60 x 101.64 FT ; Slight Irregular In Shape
- Architectural Style: Bungalow
Room Dimensions
 |
This listing content provided by REALTOR.ca has
been licensed by REALTOR® members of The Canadian Real Estate Association |
|---|
Nearby Places
Similar Houses Stat in Peterborough
1287 Royal Dr mortgage payment






