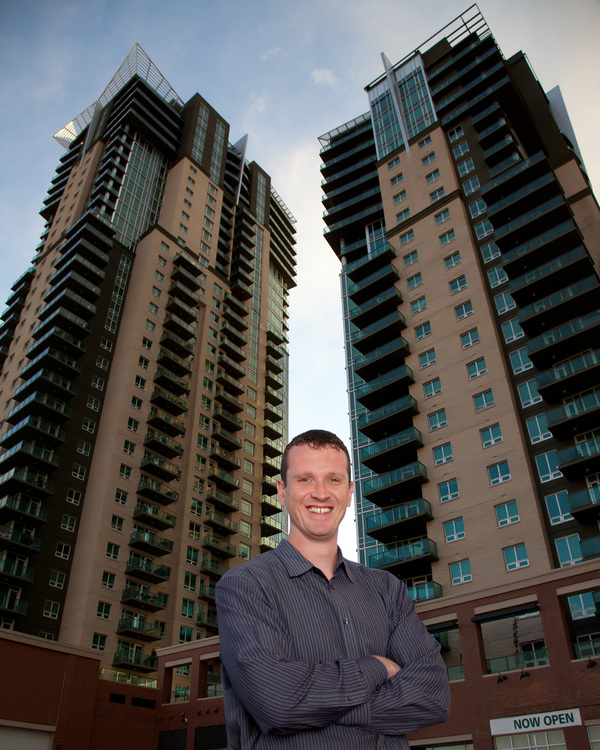107 1728 35 Avenue Sw, Calgary
107 1728 35 Avenue Sw, Calgary
×

39 Photos






- Bedrooms: 3
- Bathrooms: 2
- Living area: 1861.24 square feet
- MLS®: a2125415
- Type: Townhouse
- Added: 9 days ago
Property Details
Welcome to urban living at its’ finest! This meticulously maintained 3-storey end unit townhome offers an abundance of space, and all the modern amenities of Marda Loop within walking distance. Located on a quiet street, this is the perfect sanctuary for discerning buyers.As you step inside, you're greeted by designer-engineered flooring setting the stage for comfort and style. The main floor features an open-concept layout, seamlessly blending the kitchen, dining, and living areas. The kitchen is a chef's dream, equipped with a gas range, raised breakfast bar, granite counters, and stainless-steel appliances. The kitchen has easy access to your private patio facing the Italian-themed courtyard perfect for al fresco dining.On the second floor, two generously sized bedrooms await, each boasting professionally built-in closets and ample natural light. The southwest-facing bedroom includes a Juliet balcony, offering stunning views of greenery and a tranquil retreat. A modern 4-piece bathroom completes this level, providing convenience and functionality.The third floor is dedicated to the luxurious owner's retreat, featuring a spacious ensuite with a large walk-in closet. With its unique architectural design and abundance of space, this top-floor sanctuary is sure to impress. Located just three blocks from the vibrant Marda Loop shopping district, residents will enjoy easy access to a plethora of amenities, including shops, restaurants, coffee shops, a local craft brewery, wine bar, and entertainment options. With quick drives or bikes to 17th Ave, Mount Royal University, and numerous parks and recreational areas, there's always something to explore. This location is a 10 minute drive or bike to the downtown core, offering convenience of lifestyle and lower commute times. Parking is a breeze with one underground stall included, as well as underground visitor parking available plus ample additional street parking available for guests. And with the condo fee coverin g heating, water, garbage, recycling, and sewer costs, you can enjoy worry-free living year-round.Don't miss your chance to own this exceptional urban oasis. Schedule your private showing today and experience the epitome of inner city living! (id:1945)
Best Mortgage Rates
Property Information
- Cooling: None, See Remarks
- Heating: Forced air, Natural gas
- List AOR: Calgary
- Stories: 3
- Tax Year: 2023
- Basement: None
- Flooring: Tile, Laminate, Carpeted
- Year Built: 2005
- Appliances: Washer, Refrigerator, Oven - gas, Dishwasher, Dryer, Microwave Range Hood Combo
- Living Area: 1861.24
- Lot Features: See remarks, Parking
- Photos Count: 39
- Parcel Number: 0033389602
- Parking Total: 1
- Bedrooms Total: 3
- Structure Type: Row / Townhouse
- Association Fee: 598
- Common Interest: Condo/Strata
- Association Name: Avenue
- Fireplaces Total: 1
- Parking Features: Underground
- Street Dir Suffix: Southwest
- Subdivision Name: Altadore
- Tax Annual Amount: 2770
- Exterior Features: Stucco
- Community Features: Pets Allowed
- Foundation Details: Poured Concrete
- Zoning Description: M-C1
- Construction Materials: Wood frame
- Above Grade Finished Area: 1861.24
- Association Fee Includes: Common Area Maintenance, Property Management, Waste Removal, Ground Maintenance, Heat, Insurance, Parking, Reserve Fund Contributions, Sewer
- Above Grade Finished Area Units: square feet
Room Dimensions
 |
This listing content provided by REALTOR.ca has
been licensed by REALTOR® members of The Canadian Real Estate Association |
|---|
Nearby Places
Similar Townhouses Stat in Calgary
107 1728 35 Avenue Sw mortgage payment






