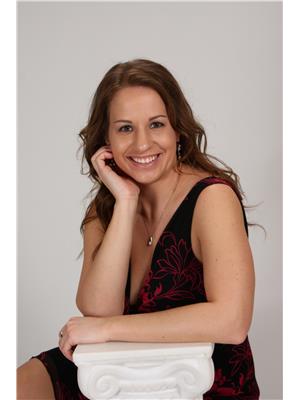312 10150 121 Avenue, Grande Prairie
312 10150 121 Avenue, Grande Prairie
×

16 Photos






- Bedrooms: 3
- Bathrooms: 2
- Living area: 1055 square feet
- MLS®: a2116717
- Type: Townhouse
- Added: 38 days ago
Property Details
3 bedrrom 1.5 bathroom townhouse in Chelsea Villas. This end unit features a great open floor plan on the main level with the dinning room leading out to your private deck and community green space. No need to worry about lawn mowing as the condo fees include lawn maintenance. The main level also features a half bathroom and access to your single attached garage. There are two addtional parking stalls out front of this unit as well. Upstairs features 3 good size bedrooms as well as a full bathroom. The basement is undevloped but does include your washer and dryer and is ready for your personal touches. Tired of shoveling snow in the winter? Condo fees also include snow removal from parking areas as well as water and sewer and there are dumpsters on site for your household garbage. Ease the stress of home maintenance or investment properties and check out this unit today! (id:1945)
Best Mortgage Rates
Property Information
- Cooling: None
- Heating: Forced air
- List AOR: Grande Prairie
- Stories: 2
- Tax Year: 2023
- Basement: Unfinished, Full
- Flooring: Carpeted, Linoleum
- Tax Block: 127
- Year Built: 2007
- Appliances: Washer, Refrigerator, Dishwasher, Stove, Dryer, Microwave Range Hood Combo
- Living Area: 1055
- Lot Features: See remarks, PVC window, No Animal Home, No Smoking Home, Parking
- Photos Count: 16
- Lot Size Units: square feet
- Parcel Number: 0032626749
- Parking Total: 3
- Bedrooms Total: 3
- Structure Type: Row / Townhouse
- Association Fee: 378
- Common Interest: Condo/Strata
- Association Name: Key Investments
- Parking Features: Attached Garage, Other
- Subdivision Name: Northridge
- Tax Annual Amount: 1809
- Bathrooms Partial: 1
- Exterior Features: Vinyl siding
- Community Features: Pets Allowed With Restrictions
- Foundation Details: Poured Concrete
- Lot Size Dimensions: 76.00
- Zoning Description: RM
- Above Grade Finished Area: 1055
- Association Fee Includes: Common Area Maintenance, Property Management, Waste Removal, Ground Maintenance, Water, Parking, Reserve Fund Contributions, Sewer
- Above Grade Finished Area Units: square feet
Features
- Roof: Asphalt Shingle
- Other: AssociationFeedIncludes: Common Area Maintenance, Maintenance Grounds, Parking, Professional Management, Reserve Fund Contributions, Sewer, Snow Removal, Trash, Water, Construction Materials: Vinyl Siding, Direction Faces: E, Laundry Features: In Basement, Parking Features : Assigned, Off Street, Single Garage Attached, Stall, Parking Total : 3, Parking Plan Type : Assigned, Attached Garage
- Heating: Forced Air
- Appliances: Dishwasher, Dryer, Electric Stove, Microwave Hood Fan, Refrigerator, Washer
- Lot Features: Deck
- Extra Features: Parking, Snow Removal, Trash, Visitor Parking, Schools Nearby, Shopping Nearby
- Interior Features: Laminate Counters, No Animal Home, No Smoking Home, Open Floorplan, Vinyl Windows, Flooring: Carpet, Linoleum, Common Walls: 1 Common Wall
Room Dimensions
 |
This listing content provided by REALTOR.ca has
been licensed by REALTOR® members of The Canadian Real Estate Association |
|---|
Nearby Places
Similar Townhouses Stat in Grande Prairie
312 10150 121 Avenue mortgage payment






