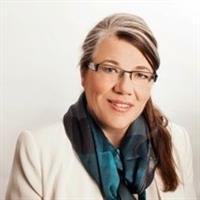101 Jewel House Lane, Barrie
101 Jewel House Lane, Barrie
×

48 Photos






- Bedrooms: 4
- Bathrooms: 3
- Living area: 3018 sqft
- MLS®: 40573699
- Type: Residential
- Added: 14 days ago
Property Details
Discover the elegance of 101 Jewel House Lane, where luxury meets nature in Barrie's coveted south east end. This exquisite 3018 sq ft residence showcases a stunning open concept with hardwood floors, an open to above gracious 2 storey living room. The cozy gas fireplace, sets the stage for unforgettable moments ensconced in the family room adjacent to the kitchen where you won't miss any of the action or entertaining moments. The spacious master chef's kitchen is a dream, featuring premium Cambria counters, tall cupboards, undermount lighting & a charming breakfast nook. The separate dining room promises memorable gatherings. Retreat to a sprawling master suite, enhanced by upgrades everywhere, and a sense of serene privacy, frameless glass shower, soaker tub, double sinks & Cambria quartz here as well. Additional treasures include California shutters on every window, potlights throughout, a greenhouse, and a large interlock patio to entertain and celebrate the outdoors living spaces. This merges with lush garden perennials, shrubs, backing a tranquil forest. Fully fenced. Watch the birds & wildlife from the kitchen window. Completing this is an inground sprinkler system making grounds keeping easy. The ample main floor custom laundry area, has a side entry door for convenience as well as opens to the 2 car extra high garage. with side mount openers. Notice the detail to the mouldings, the powder room cabinet, beautiful walkway entrance. Basement has an extra 6 deep foundation, giving extra height there. This pristine home is just a stroll away from Lake Simcoe's enjoyments. Don't miss a rare opportunity to own in a prestigious neighborhood, where every detail caters to a lifestyle of grace and comfort. Orignal Owners who have lovingly cared for this home Close to Friday Harbour, marina, golf, parks, & walking/hiking trails. beach, Barrie South Go, shops and restaurants, city buses and schools. * Sought after neighbourhood.* Book your showing today. (id:1945)
Best Mortgage Rates
Property Information
- Sewer: Municipal sewage system
- Cooling: Central air conditioning
- Heating: Forced air, Natural gas
- List AOR: Barrie
- Stories: 2
- Basement: Unfinished, Full
- Utilities: Natural Gas
- Year Built: 2013
- Appliances: Washer, Refrigerator, Water softener, Central Vacuum, Dishwasher, Stove, Dryer, Microwave, Window Coverings, Garage door opener, Microwave Built-in
- Directions: Big Bay Point Road to Royal Parkside to Jewel House
- Living Area: 3018
- Lot Features: Paved driveway
- Photos Count: 48
- Water Source: Municipal water
- Parking Total: 6
- Bedrooms Total: 4
- Structure Type: House
- Common Interest: Freehold
- Fireplaces Total: 1
- Parking Features: Attached Garage
- Subdivision Name: BA10 - Innishore
- Tax Annual Amount: 8340.99
- Bathrooms Partial: 1
- Exterior Features: Wood, Brick, Stone, Shingles
- Community Features: Community Centre
- Foundation Details: Poured Concrete
- Zoning Description: R2
- Architectural Style: 2 Level
- Construction Materials: Wood frame
Room Dimensions
 |
This listing content provided by REALTOR.ca has
been licensed by REALTOR® members of The Canadian Real Estate Association |
|---|
Nearby Places
Similar Houses Stat in Barrie
101 Jewel House Lane mortgage payment






