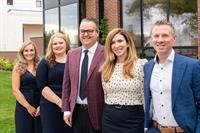544 Evergreen Circle Sw, Calgary
544 Evergreen Circle Sw, Calgary
×

49 Photos






- Bedrooms: 4
- Bathrooms: 4
- Living area: 2584 square feet
- MLS®: a2121357
- Type: Residential
- Added: 19 days ago
Property Details
With upgrades like beautiful landscaping to newly installed luxury vinyl plank floor, and stunning crown moulding throughout the main, this Evergreen Estates home is a must see. As you walk into this freshly painted home you are greeted with a beautiful foyer showcasing a custom stone floor insert. A formal dining room is located to the left of the entry and showcases a large picture window overlooking the street and a built-in dining hutch. The main living area sprawls along the backside of the house where you'll find a wall of windows adorning the home in natural light. An inviting living room features a cozy gas fireplace surrounded by custom built-in book shelves. Effortlessly flowing from the living room is a divine kitchen and well lit breakfast nook with access to the raised and covered rear deck where you can enjoy BBQs or your morning coffee. The magnificent kitchen will inspire your inner chef contrasting cream and espresso cabinets, polished granite counters, stainless steel appliances; including an electric cook top, and built-in microwave and ovens. An expansive centre island offers a wine refrigerators and ample room for additional seating. The main floor mud and laundry room has ample storage and leads to the attached double garage. Plush carpets lead to the second level where you're greeted with a large bonus room with closet and soaring ceilings and is a great media room or play room for kids. Separated from the bonus room is a full bath, home office with custom built-in desk, homework station, and three generous bedrooms. The spacious primary retreat bedroom is very spacious with a great little reading/sitting nook with windows on three sides and peaks out to the distant downtown skyline with views of the Calgary Tower. The ensuite is a tranquil retreat with separate his/her vanities, a jetted corner soaker tub, glass enclosed shower, and a walk-in with custom built in cabinetry. The fully developed walk-up basement features in-floor heating with l uxury vinyl plank flooring making for a cozy warm space that feels spacious with 9' ceilings. A separate games area and family room ensures there's plenty of room for everyone in your family to come together or enjoy their own space. This large basement is complete with a fourth bedroom that can ideally function as a home gym, a full bathroom, and a custom wet bar area that finishes off any entertaining space perfectly. The backyard showcases a covered patio space, ideal for a hot tub, and plenty of green space with newly planted trees and garden beds. This home has had had several upgrades such as new flooring, landscaping, installed radon system, new hwt and dishwasher, new garage door, and fresh paint. All these upgrades ensure the home is move in ready with no maintenance required. Located minutes to schools, the pathways at Fish Creek Park, and the new Stony Trail to access in and out of the City with ease. Evergreen Estates is the perfect place for your family! (id:1945)
Best Mortgage Rates
Property Information
- Tax Lot: 38
- Cooling: Central air conditioning
- Heating: Forced air, In Floor Heating, Natural gas
- List AOR: Calgary
- Stories: 2
- Tax Year: 2023
- Basement: Finished, Full, Separate entrance, Walk-up
- Flooring: Hardwood, Ceramic Tile, Vinyl Plank
- Tax Block: 31
- Year Built: 2009
- Appliances: Washer, Refrigerator, Dishwasher, Wine Fridge, Stove, Dryer, Microwave, Oven - Built-In, Window Coverings, Garage door opener
- Living Area: 2584
- Lot Features: Treed, Closet Organizers, Level, Gas BBQ Hookup
- Photos Count: 49
- Lot Size Units: square meters
- Parcel Number: 0032342990
- Parking Total: 4
- Bedrooms Total: 4
- Structure Type: House
- Common Interest: Freehold
- Fireplaces Total: 1
- Parking Features: Attached Garage
- Street Dir Suffix: Southwest
- Subdivision Name: Evergreen
- Tax Annual Amount: 5770
- Bathrooms Partial: 1
- Exterior Features: Stone, Stucco
- Foundation Details: Poured Concrete
- Lot Size Dimensions: 483.00
- Zoning Description: R-1
- Construction Materials: Wood frame
- Above Grade Finished Area: 2584
- Above Grade Finished Area Units: square feet
Room Dimensions
 |
This listing content provided by REALTOR.ca has
been licensed by REALTOR® members of The Canadian Real Estate Association |
|---|
Nearby Places
Similar Houses Stat in Calgary
544 Evergreen Circle Sw mortgage payment






