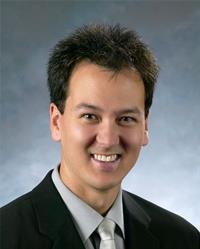2 402 Couleecreek Boulevard S, Lethbridge
2 402 Couleecreek Boulevard S, Lethbridge
×

30 Photos






- Bedrooms: 2
- Bathrooms: 3
- Living area: 1405 square feet
- MLS®: a2125639
- Type: Townhouse
- Added: 10 days ago
Property Details
This is the spectacular Southside condo that you have been waiting for!!! The Elements of Couleecreek is a beautifully maintained, upscale complex. Quality of construction is clearly evident throughout, and this particular townhome has been wonderfully cared for and nicely upgraded. The top quality maple kitchen features under cabinet lighting, upgraded tile work, Silgranit sink, and high end appliances including an induction cook top stove. Two bedrooms and a bonus loft space complete the upper level, and the primary bedroom has a walk-in closet and a fully appointed ensuite with a jetted soaker tub. The basement is fully finished as well with a family room / guest space, another full bathroom and a dedicated laundry room. The large windows complement the sun-filled floorplan, and 3 outside spaces are featured - a front veranda, a back deck, and a private patio area. The oversized attached single garage is 26 feet long and 13 feet wide, and the sheltered East facing back yard is a huge bonus. The location is spectacular - just steps from walking paths, the lake, playgrounds, and all shopping amenities, and the complex is impeccably maintained. This one truly has it all!!! (id:1945)
Best Mortgage Rates
Property Information
- Tax Lot: 32
- Cooling: Central air conditioning
- Heating: Forced air
- List AOR: Lethbridge
- Stories: 2
- Tax Year: 2023
- Basement: Finished, Full
- Flooring: Tile, Laminate, Carpeted, Vinyl Plank
- Year Built: 2006
- Appliances: Refrigerator, Dishwasher, Stove, Microwave Range Hood Combo, Window Coverings, Washer & Dryer
- Living Area: 1405
- Lot Features: No neighbours behind, No Animal Home, No Smoking Home, Parking
- Photos Count: 30
- Lot Size Units: square feet
- Parcel Number: 0031999428
- Parking Total: 2
- Bedrooms Total: 2
- Structure Type: Row / Townhouse
- Association Fee: 265
- Common Interest: Condo/Strata
- Parking Features: Attached Garage, Other
- Street Dir Suffix: South
- Subdivision Name: Southridge
- Tax Annual Amount: 3220
- Bathrooms Partial: 1
- Exterior Features: Concrete, Composite Siding
- Community Features: Lake Privileges, Pets Allowed With Restrictions
- Foundation Details: Poured Concrete
- Lot Size Dimensions: 7928.00
- Zoning Description: R-50
- Construction Materials: Poured concrete, Wood frame
- Above Grade Finished Area: 1405
- Association Fee Includes: Common Area Maintenance, Ground Maintenance, Reserve Fund Contributions
- Above Grade Finished Area Units: square feet
Room Dimensions
 |
This listing content provided by REALTOR.ca has
been licensed by REALTOR® members of The Canadian Real Estate Association |
|---|
Nearby Places
Similar Townhouses Stat in Lethbridge
2 402 Couleecreek Boulevard S mortgage payment






