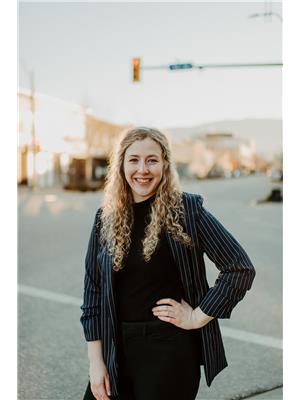2156 Bessette Street Unit 12, Lumby
2156 Bessette Street Unit 12, Lumby
×

30 Photos






- Bedrooms: 3
- Bathrooms: 2
- Living area: 1243 square feet
- MLS®: 10309005
- Type: Townhouse
- Added: 19 days ago
Property Details
Welcome to this 3-bed, 1.5-bath townhouse in the charming town of Lumby. Close to shops, schools and the Salmon Trail! This corner unit has a recently updated kitchen with newer cabinets and countertops, and a good-sized dining area and family room. Through the sliding doors, a soothing creek makes the perfect background noise while relaxing on your patio. This is a great setup for first-time homebuyers and investors with in-unit laundry and an attached garage! Pets are okay with restrictions and no age restriction. (id:1945)
Best Mortgage Rates
Property Information
- Roof: Asphalt shingle, Unknown
- View: River view
- Sewer: Municipal sewage system
- Zoning: Unknown
- Cooling: Central air conditioning
- Heating: Forced air
- Stories: 2
- Basement: Crawl space
- Year Built: 1994
- Appliances: Washer, Refrigerator, Oven - Electric, Dryer
- Living Area: 1243
- Photos Count: 30
- Water Source: Municipal water
- Parcel Number: 018-978-304
- Parking Total: 1
- Bedrooms Total: 3
- Structure Type: Row / Townhouse
- Association Fee: 328.19
- Common Interest: Condo/Strata
- Fireplaces Total: 1
- Parking Features: Attached Garage
- Tax Annual Amount: 1513.84
- Bathrooms Partial: 1
- Community Features: Pets Allowed With Restrictions
- Fireplace Features: Insert
- Waterfront Features: Waterfront on creek
- Association Fee Includes: Waste Removal, Ground Maintenance, Other, See Remarks
Room Dimensions
 |
This listing content provided by REALTOR.ca has
been licensed by REALTOR® members of The Canadian Real Estate Association |
|---|
Nearby Places
2156 Bessette Street Unit 12 mortgage payment
