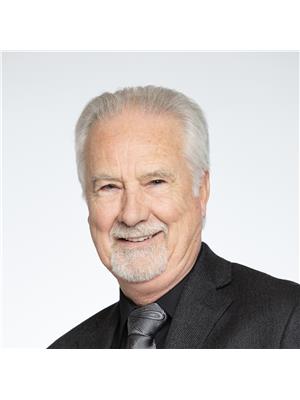7500 Mclennan Road, Vernon
7500 Mclennan Road, Vernon
×

62 Photos






- Bedrooms: 5
- Bathrooms: 4
- Living area: 4262 square feet
- MLS®: 10310347
- Type: Residential
- Added: 13 days ago
Property Details
On Five acres of land this newly built 4262 square foot modern two storey home has it all with five bedrooms and four bathrooms on two floors this home is spacious but still has a cosy feel. Kitchen/Dining room with large island will be the entertaining center of the home. Large walk in pantry with sink has plenty of storage there’s a second pantry that has below ground cold storage room. The south facing sunroom with large windows brings in plenty of light. The primary bedroom with private den/office is conveniently located on the main floor with two other bedrooms. Upstairs has two more bedrooms and a large game room. The heated floors in triple garage has a double 9 foot high door and a single 11 foot high door. Some of the many built in features of this home include humidifier, water softener, hot water on demand which is large enough to heat the future swimming pool, prewired for back-up generator, plumbed for future swimming pool, 13 zone in-floor radiant heat. Dual Refrigerator, Dual dishwashers, dual wall ovens. The two storey suited carriage home is still under construction with the potential of 1964 square foot 873 square feet on the main with three bedrooms and two bathrooms, basement unfinished. The main house still has concrete patios to be poured, exterior stone facings and landscaping to complete. Private 5 acres. (id:1945)
Best Mortgage Rates
Property Information
- Roof: Asphalt shingle, Unknown
- View: Lake view, Valley view, View (panoramic)
- Sewer: Septic tank
- Zoning: Residential
- Cooling: Central air conditioning, Heat Pump
- Heating: See remarks, Hot Water, Other
- List AOR: Interior REALTORS®
- Stories: 1.5
- Basement: Cellar
- Flooring: Carpeted, Ceramic Tile, Vinyl
- Utilities: Water, Natural Gas, Electricity, Cable, Telephone
- Year Built: 2022
- Appliances: Washer, Refrigerator, Water softener, Cooktop - Gas, Dishwasher, Dryer, Microwave, Cooktop, Oven - Built-In, Humidifier, Hood Fan, Hot Water Instant, See remarks, Washer & Dryer
- Living Area: 4262
- Lot Features: Private setting, Central island
- Photos Count: 62
- Water Source: Well
- Lot Size Units: acres
- Parcel Number: 004-701-518
- Parking Total: 4
- Bedrooms Total: 5
- Structure Type: House
- Common Interest: Freehold
- Fireplaces Total: 1
- Parking Features: Attached Garage, RV, See Remarks
- Tax Annual Amount: 4040
- Exterior Features: Stone, Composite Siding
- Security Features: Controlled entry, Smoke Detector Only
- Community Features: Rural Setting, Pets Allowed, Rentals Allowed
- Fireplace Features: Wood, Unknown
- Lot Size Dimensions: 5
- Architectural Style: Contemporary
Room Dimensions
 |
This listing content provided by REALTOR.ca has
been licensed by REALTOR® members of The Canadian Real Estate Association |
|---|
Nearby Places
Similar Houses Stat in Vernon
7500 Mclennan Road mortgage payment






