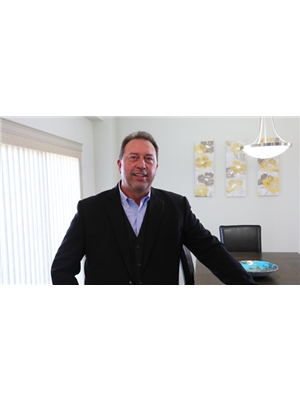29508 Range Road 52 12, Rural Mountain View County
29508 Range Road 52 12, Rural Mountain View County
×

40 Photos






- Bedrooms: 4
- Bathrooms: 3
- Living area: 1406 square feet
- MLS®: a2125746
- Type: Residential
- Added: 9 days ago
Property Details
Welcome to Black Bear Ridge, a charming 5.39-acre sanctuary nestled amidst the serene landscapes of Water Valley. This idyllic property offers not just a picturesque setting but also a host of amenities that promise a lifestyle of comfort and convenience.At the heart of Black Bear Ridge stands a newly constructed 42x40x21 high Integrity steel shop, perfect for hobbyists or those seeking ample storage space. Beyond the shop awaits a rustic cedar exterior bungalow, exuding warmth and character with its interlocking log interior.Step inside to discover a spacious layout boasting almost 2800 SF of living space, featuring 4 bedrooms and 3 bathrooms, ideal for family living or hosting guests. The main floor welcomes you with a grand dining room/entrance, a well-appointed galley kitchen, an office space, and a cozy family room adorned with a wood-burning stove. Retreat to the massive primary suite boasting vaulted ceilings, and a luxurious clawfoot tub ensuite, offering a private oasis for relaxation.Downstairs, the fully finished walkout basement offers additional living space accented by log beams, including three generously sized bedrooms and a full bath. Convenience is key with an attached double garage, heated and insulated for year-round comfort.Outside, the property beckons with its array of amenities, including a large fire pit area for entertaining, an auto watering system for animals, a new animal shelter, and a chicken coop. Gardening enthusiasts will appreciate the designated garden area, while the fully fenced land offers security and privacy. Partially treed with a seasonal creek and expansive open spaces, the outdoor possibilities are endless.Relish in moments of tranquility on the front veranda or back deck, soaking in the beauty of the surrounding landscape. For families, the convenience of a school bus stop at the end of the driveway adds to the appeal of this remarkable property.Welcome home to Black Bear Ridge, where rural charm meets modern comfo rt in a truly picturesque setting. (id:1945)
Best Mortgage Rates
Property Information
- Sewer: Septic tank, Septic Field
- Tax Lot: 4
- Cooling: None
- Heating: In Floor Heating, Natural gas, Wood, Wood Stove
- List AOR: Calgary
- Stories: 1
- Tax Year: 2023
- Basement: Finished, Full, Walk out
- Flooring: Hardwood, Laminate, Ceramic Tile
- Tax Block: 2
- Year Built: 1980
- Appliances: Washer, Refrigerator, Dishwasher, Stove, Dryer, Hood Fan, Window Coverings, Garage door opener
- Living Area: 1406
- Lot Features: Cul-de-sac, Treed, See remarks, No Smoking Home
- Photos Count: 40
- Water Source: Well
- Lot Size Units: acres
- Parcel Number: 0027536417
- Parking Total: 8
- Bedrooms Total: 4
- Structure Type: House
- Common Interest: Freehold
- Fireplaces Total: 1
- Parking Features: Attached Garage, Detached Garage, Garage, Garage, RV, Oversize, See Remarks, Heated Garage
- Subdivision Name: Black Bear Ridge
- Tax Annual Amount: 3546
- Community Features: Golf Course Development, Fishing
- Foundation Details: Poured Concrete
- Lot Size Dimensions: 5.39
- Zoning Description: 11
- Architectural Style: Bungalow
- Construction Materials: Wood frame
- Above Grade Finished Area: 1406
- Above Grade Finished Area Units: square feet
Room Dimensions
 |
This listing content provided by REALTOR.ca has
been licensed by REALTOR® members of The Canadian Real Estate Association |
|---|
Nearby Places
Similar Houses Stat in Rural Mountain View County
29508 Range Road 52 12 mortgage payment






