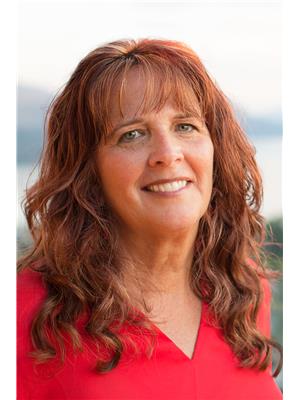2100 43 Avenue Unit 103, Vernon
2100 43 Avenue Unit 103, Vernon
×

16 Photos






- Bedrooms: 4
- Bathrooms: 1
- Living area: 1829 square feet
- MLS®: 10310686
- Type: Townhouse
- Added: 12 days ago
Property Details
Harwood area, 4 bedroom townhome with in-ground outdoor pool & playground. Ideally located back corner unit. open Kitchen/dining/living area, gas fireplace, central air, 2 parking spots, Close to Harwood elementary & Seaton high schools, shopping nearby, no rental restrictions, no dogs allowed but 1 indoor cat ok. Furnace & AC -2011 Hot Water tank 2017 (id:1945)
Best Mortgage Rates
Property Information
- Roof: Asphalt shingle, Unknown
- Sewer: Municipal sewage system
- Zoning: Unknown
- Cooling: Central air conditioning
- Heating: Forced air, See remarks
- List AOR: Interior REALTORS®
- Stories: 2
- Basement: Full
- Flooring: Laminate, Carpeted
- Year Built: 1977
- Living Area: 1829
- Lot Features: Level lot, Corner Site
- Photos Count: 16
- Water Source: Municipal water
- Parcel Number: 017-434-149
- Parking Total: 2
- Pool Features: Inground pool, Outdoor pool
- Bedrooms Total: 4
- Structure Type: Row / Townhouse
- Association Fee: 496.67
- Common Interest: Condo/Strata
- Fireplaces Total: 1
- Parking Features: Surfaced
- Tax Annual Amount: 1462
- Exterior Features: Stucco, Vinyl siding
- Security Features: Smoke Detector Only
- Fireplace Features: Decorative
- Association Fee Includes: Property Management, Waste Removal, Ground Maintenance, Water, Insurance, Other, See Remarks, Recreation Facilities, Reserve Fund Contributions, Sewer
Room Dimensions
 |
This listing content provided by REALTOR.ca has
been licensed by REALTOR® members of The Canadian Real Estate Association |
|---|
Nearby Places
Similar Townhouses Stat in Vernon
2100 43 Avenue Unit 103 mortgage payment






