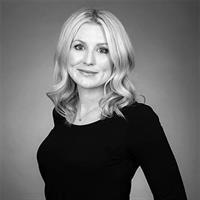2217 19489 Main Street, Calgary
2217 19489 Main Street, Calgary
×

36 Photos






- Bedrooms: 2
- Bathrooms: 1
- Living area: 761.8 square feet
- MLS®: a2126057
- Type: Apartment
- Added: 12 days ago
Property Details
**OPEN HOUSE SUNDAY 11am-2pm**Welcome to this modern, spacious, and bright 2-bedroom, 1-bathroom apartment located in the desirable community of Seton. As you step inside, you'll immediately feel welcomed by the inviting atmosphere of the large kitchen, complete with stainless steel appliances, bright quartz counters, and a timeless colour palette that's perfect for entertaining and family gatherings. The sleek and durable laminate flooring throughout adds to the contemporary aesthetic, creating a stylish and comfortable living space.Retreat to the comfort of two well-appointed bedrooms, including the primary suite a walk-in closet for added convenience and storage. Each bedroom offers ample space and comfort for relaxation, ensuring a peaceful sanctuary to unwind after a long day. You'll also appreciate the luxury of in-suite laundry and a storage closet, providing additional convenience and functionality.During summer evenings, step out onto your balcony equipped with a gas BBQ hook-up and space for seating and dining, offering the ideal setting for alfresco dining and enjoying the fresh air. Experience hassle-free living with 2 titled, heated underground parking stalls, providing secure parking and peace of mind year-round.The complex is conveniently located just steps away from numerous amenities, including the South Health Campus, shopping outlets, dining options, grocery stores, and recreation facilities. This quiet, pet-friendly complex is very well-run and situated within the vibrant community of Seton, known for its walkability and extensive pathway system. Residents can easily access shops, restaurants, parks, Union Park, and the Brookfield Residential Community Centre, which offers amenities such as the YMCA, ice rinks, library, and more.Don't miss out on this exceptional home in a phenomenal LOCATION, LOW CONDO FEES, PET FREE AND BONUS OF 2 PARKING STALLS!!!! (id:1945)
Best Mortgage Rates
Property Information
- Cooling: None
- Heating: Baseboard heaters
- List AOR: Calgary
- Stories: 4
- Tax Year: 2024
- Flooring: Carpeted, Ceramic Tile, Vinyl Plank
- Tax Block: 298
- Year Built: 2021
- Appliances: Refrigerator, Oven - Electric, Dishwasher, Microwave Range Hood Combo, Window Coverings, Garage door opener, Washer & Dryer
- Living Area: 761.8
- Lot Features: Elevator, No Animal Home, No Smoking Home, Gas BBQ Hookup
- Photos Count: 36
- Parcel Number: 0038956447
- Parking Total: 2
- Bedrooms Total: 2
- Structure Type: Apartment
- Association Fee: 335.07
- Common Interest: Condo/Strata
- Association Name: Three x Three
- Subdivision Name: Seton
- Tax Annual Amount: 2672.16
- Exterior Features: Brick, Metal, Composite Siding
- Community Features: Pets Allowed, Pets Allowed With Restrictions
- Zoning Description: DC
- Architectural Style: Low rise
- Construction Materials: Wood frame
- Above Grade Finished Area: 761.8
- Association Fee Includes: Heat, Water
- Above Grade Finished Area Units: square feet
Room Dimensions
 |
This listing content provided by REALTOR.ca has
been licensed by REALTOR® members of The Canadian Real Estate Association |
|---|
Nearby Places
Similar Condos Stat in Calgary
2217 19489 Main Street mortgage payment






