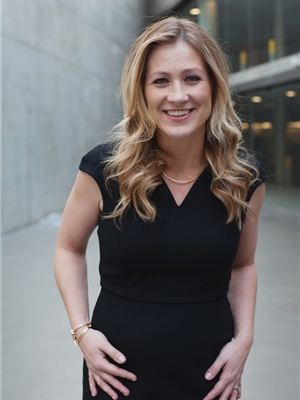508 615 6 Avenue Se, Calgary
- Bedrooms: 2
- Bathrooms: 2
- Living area: 684 square feet
- Type: Apartment
- Added: 3 months ago
- Updated: 2 days ago
- Last Checked: 2 days ago
- Listed by: CIR Realty
- View All Photos
Listing description
This Condo at 508 615 6 Avenue Se Calgary, AB with the MLS Number a2223240 which includes 2 beds, 2 baths and approximately 684 sq.ft. of living area listed on the Calgary market by Catherine Chow - CIR Realty at $349,900 3 months ago.
Welcome to this beautifully designed East-facing residence in the sought-after Verve tower, where you’ll enjoy unobstructed views of the Bow River and breathtaking sunrises every morning. With 684 square feet of thoughtfully utilized space, this home offers two bedrooms and two bathrooms, making it ideal for both comfortable living and versatile use. The second bedroom is perfectly suited as a guest room, home office, or den to suit your lifestyle needs.The bright and airy layout is enhanced by contemporary finishes, creating a sleek and modern atmosphere throughout. The kitchen is both stylish and functional, featuring a spacious island, built-in refrigerator and dishwasher, and streamlined cabinetry. Floor-to-ceiling windows bathe the interior in natural light and frame stunning river views, while the East-facing balcony offers a tranquil spot to relax outdoors. Additional interior features include in-suite laundry and air conditioning for year-round comfort. A titled underground parking stall and a separate assigned storage locker are also included for your convenience.As a resident of Verve, you’ll enjoy access to an impressive selection of amenities, including a state-of-the-art fitness center, bookable guest suites, a rooftop boardroom with panoramic views, and generous indoor and outdoor entertainment spaces complete with kitchens and BBQs. The building also offers concierge and security services, visitor parking, bike storage, and is pet friendly.Situated in the heart of Calgary’s dynamic East Village, this location is second to none. World-renowned attractions such as the Central Library, Studio Bell, and the Calgary Stampede grounds are just steps away, along with trendy cafes, restaurants, and convenient retail options. For those who love the outdoors, the nearby off-leash dog park and Bow River Pathway system are less than 200 meters from your doorstep. (id:1945)
Property Details
Key information about 508 615 6 Avenue Se
Interior Features
Discover the interior design and amenities
Exterior & Lot Features
Learn about the exterior and lot specifics of 508 615 6 Avenue Se
powered by


This listing content provided by
REALTOR.ca
has been licensed by REALTOR®
members of The Canadian Real Estate Association
members of The Canadian Real Estate Association
Nearby Listings Stat Estimated price and comparable properties near 508 615 6 Avenue Se
Active listings
391
Min Price
$249,900
Max Price
$3,150,000
Avg Price
$497,412
Days on Market
44 days
Sold listings
121
Min Sold Price
$289,900
Max Sold Price
$1,575,000
Avg Sold Price
$470,658
Days until Sold
67 days
Nearby Places Nearby schools and amenities around 508 615 6 Avenue Se
Fort Calgary
(0.5 km)
806 9 Ave SE, Calgary
EPCOR CENTRE for the Performing Arts
(0.7 km)
205 8 Ave SE, Calgary
Price History
May 27, 2025
by CIR Realty
$349,900















