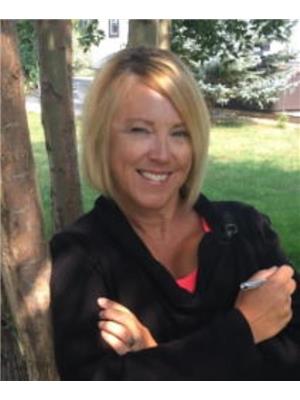11 309 3 Avenue, Irricana
11 309 3 Avenue, Irricana
×

31 Photos






- Bedrooms: 3
- Bathrooms: 3
- Living area: 1230.41 square feet
- MLS®: a2122183
- Type: Duplex
- Added: 23 days ago
Property Details
IRRICANA AB a quaint community NE of Calgary, could be your next home or investment property. This well managed, 2 story Condo Located on a LARGE fenced yard that's perfect for family living is waiting for you. 3 bedrooms upstairs with a separate 3 piece ensuite off the Primary Bedroom along with a full Bathroom for the kids or guests. Main floor is open kitchen living room with a Deck off the eating area to enjoy the Morning sunrise with a fresh cup of coffee. This level also has a 2 piece bath. Downstairs is developed and would make for a perfect media room, games room or home office. There is a fenced off area for your Pup too, pets welcome with board approval. Complex is Within walking distance to grocery store, drug store or Gas Station, Ball Diamonds and Arena . Immediate Possession (id:1945)
Best Mortgage Rates
Property Information
- Tax Lot: 11
- Cooling: None
- Heating: Forced air
- List AOR: Calgary
- Stories: 2
- Tax Year: 2023
- Basement: Finished, Full
- Flooring: Laminate, Carpeted
- Year Built: 1999
- Appliances: Refrigerator, Dishwasher, Stove, Microwave, Hood Fan, Washer & Dryer
- Living Area: 1230.41
- Lot Features: PVC window, No Animal Home, No Smoking Home
- Photos Count: 31
- Lot Size Units: square feet
- Parcel Number: 0027950758
- Parking Total: 2
- Bedrooms Total: 3
- Structure Type: Duplex
- Association Fee: 308
- Common Interest: Condo/Strata
- Association Name: Astoria Asset Management
- Parking Features: Attached Garage, Parking Pad
- Tax Annual Amount: 2048
- Bathrooms Partial: 1
- Exterior Features: Vinyl siding
- Community Features: Pets Allowed With Restrictions
- Foundation Details: Poured Concrete
- Lot Size Dimensions: 3750.00
- Zoning Description: R
- Construction Materials: Wood frame
- Above Grade Finished Area: 1230.41
- Association Fee Includes: Common Area Maintenance, Property Management, Reserve Fund Contributions
- Above Grade Finished Area Units: square feet
Room Dimensions
 |
This listing content provided by REALTOR.ca has
been licensed by REALTOR® members of The Canadian Real Estate Association |
|---|
Nearby Places
11 309 3 Avenue mortgage payment
