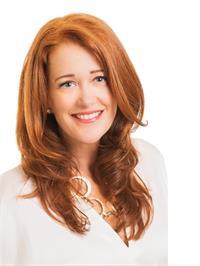101 1460 Pandora Ave, Victoria
101 1460 Pandora Ave, Victoria
×

24 Photos






- Bedrooms: 1
- Bathrooms: 1
- Living area: 940 square feet
- MLS®: 959897
- Type: Apartment
- Added: 18 days ago
Property Details
This contemporary 1 bed plus DEN, ground level unit boasts 800 sq ft of open-concept design. Built in 2017, this corner unit is flooded with natural light and the unit entrance has a mud room area which is rarely found in condos. The modern kitchen features stainless steel appliances, quartz counters, and soft close cabinetry. There is in-suite laundry, secured underground parking, and separate storage. Step through patio doors onto your own sprawling private patio, where evenings will be spent grilling, entertaining, or simply basking in the warmth of the summer sun. Building amenities include a rooftop deck, bike storage, and a dog paw wash. Ideally situation close to shops, bus routes, parks, trails and beaches, plus a short bike ride or walk to Oak Bay Village, Downtown Victoria and Fernwood. Balance of 2-5-10 Home Warranty. (id:1945)
Best Mortgage Rates
Property Information
- Zoning: Residential
- Cooling: None
- Heating: Baseboard heaters, Electric
- Year Built: 2017
- Living Area: 940
- Lot Features: Rectangular
- Photos Count: 24
- Lot Size Units: square feet
- Parcel Number: 030-194-431
- Parking Total: 1
- Bedrooms Total: 1
- Structure Type: Apartment
- Association Fee: 495
- Common Interest: Condo/Strata
- Fireplaces Total: 1
- Parking Features: Underground
- Tax Annual Amount: 2969.09
- Security Features: Sprinkler System-Fire, Fire alarm system
- Community Features: Family Oriented, Pets Allowed With Restrictions
- Lot Size Dimensions: 940
- Architectural Style: Westcoast
- Lease Amount Frequency: Monthly
- Above Grade Finished Area: 800
- Above Grade Finished Area Units: square feet
Room Dimensions
 |
This listing content provided by REALTOR.ca has
been licensed by REALTOR® members of The Canadian Real Estate Association |
|---|
Nearby Places
Similar Condos Stat in Victoria
101 1460 Pandora Ave mortgage payment






