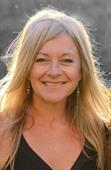4480 Gallaghers Forest S, Kelowna
4480 Gallaghers Forest S, Kelowna
×

51 Photos






- Bedrooms: 3
- Bathrooms: 3
- Living area: 2160 square feet
- MLS®: 10307525
- Type: Residential
- Added: 38 days ago
Property Details
Prime location backing onto the 13th green at Gallaghers Championship Golf Course. This incredible masterpiece right off the cover of House & Home magazine. One word describes this home, PERFECT. This three bedroom, three bath sprawling bungalow with soaring ceilings and loads of natural light, boasts a tastefully upgraded open concept living room, dining room combo. More recent updates include the addition of family room fireplace with timeless lime plaster finish, custom cabinets and floating shelves. New tile backsplash in kitchen, extended guest bedroom ensuite with soaker tub and custom cabinetry with gorgeous tile work on floors, walls and ceiling .The executive dream kitchen includes high-end appliances, including Thermador double wall ovens, cooktop, subzero fridge and 2 fridge drawers, 2 freezer drawers w custom pane and wine fridge. We can’t forget the charming newly designed kitchen pantry with custom cabinets, tile backsplash, quartz countertop and new Sharp Microwave. Just when you thought it couldn’t get any better… Add-on fresh paint throughout, new carpet and wall paper in Guest Bedroom. Two Retractable Awnings on rear of home facing the golf course. New custom Laundry Room cabinets with deep pullouts, quartz countertop and deep sink, new tile floor. Full footprint 6 ft basement. Over $200,000 in recent improvements. Clubhouse w indoor pool. See for yourself what this incredible home and community has to offer. Book your showing today and don’t miss out. (id:1945)
Best Mortgage Rates
Property Information
- Roof: Tile, Unknown
- Sewer: Municipal sewage system
- Zoning: Unknown
- Cooling: Central air conditioning
- Heating: Forced air, See remarks
- Stories: 1
- Basement: Crawl space
- Flooring: Hardwood, Other
- Year Built: 2004
- Appliances: Refrigerator, Dishwasher, Microwave, Cooktop, Oven - Built-In, See remarks, Washer & Dryer
- Living Area: 2160
- Lot Features: Private setting, Treed, Irregular lot size
- Photos Count: 51
- Water Source: Municipal water
- Lot Size Units: acres
- Parcel Number: 025-106-741
- Parking Total: 4
- Bedrooms Total: 3
- Structure Type: House
- Association Fee: 310.76
- Common Interest: Condo/Strata
- Fireplaces Total: 1
- Parking Features: Attached Garage
- Street Dir Suffix: South
- Tax Annual Amount: 6075.49
- Bathrooms Partial: 1
- Building Features: Recreation Centre, Clubhouse, Racquet Courts
- Exterior Features: Brick
- Community Features: Recreational Facilities
- Fireplace Features: Gas, Unknown
- Lot Size Dimensions: 0.18
- Architectural Style: Ranch
Room Dimensions
 |
This listing content provided by REALTOR.ca has
been licensed by REALTOR® members of The Canadian Real Estate Association |
|---|
Nearby Places
Similar Houses Stat in Kelowna
4480 Gallaghers Forest S mortgage payment






