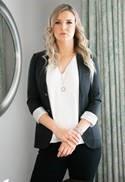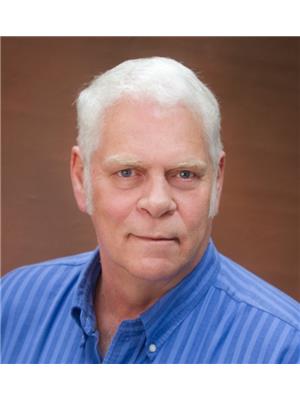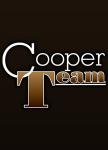10 Hayfield Gv, Ardrossan
- Bedrooms: 3
- Bathrooms: 3
- Living area: 2472 square feet
- Type: Residential
- Added: 2 weeks ago
- Updated: 14 hours ago
- Last Checked: 6 hours ago
- Listed by: MaxWell Progressive
- View All Photos
Listing description
This House at 10 Hayfield Gv Ardrossan, AB with the MLS Number e4453943 which includes 3 beds, 3 baths and approximately 2472 sq.ft. of living area listed on the Ardrossan market by Sue-Ann Clyne - MaxWell Progressive at $1,325,000 2 weeks ago.

members of The Canadian Real Estate Association
Nearby Listings Stat Estimated price and comparable properties near 10 Hayfield Gv
Nearby Places Nearby schools and amenities around 10 Hayfield Gv
Bev Facey Community High School
(9.5 km)
99 Colwill Blvd, Sherwood Park
Tim Hortons
(8.8 km)
590 Baseline Rd, Sherwood Park
Royal Pizza
(8.8 km)
590 Baseline Rd, Sherwood Park
Greenland Garden Centre
(8.9 km)
23108 Hwy 16, Sherwood Park
Price History











