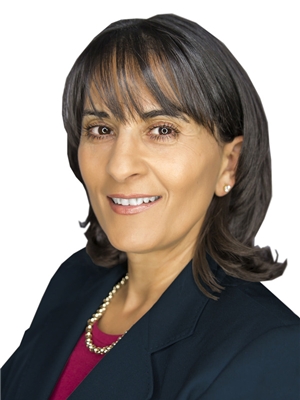116 Lincoln Manor Sw, Calgary
116 Lincoln Manor Sw, Calgary
×

48 Photos






- Bedrooms: 2
- Bathrooms: 3
- Living area: 1124 square feet
- MLS®: a2124026
- Type: Duplex
- Added: 13 days ago
Property Details
WELCOME HOME to this 55+ Complex and Renovated Beautiful End Unit with Large Windows on the Main Floor in an Amazing Inner City Complex! This 1 Bedroom Up and 1 Bedroom Down with 2.5 Bathrooms is Awaiting You! Welcome your Guests into Your Bright Open Floor Plan, Living Room with Electric Fireplace, Large Dining Room, and New Kitchen with New Cabinets plenty of drawers and additional pantry, Quartz Countertops, Stainless Steel Appliances which Include Fridge with Water & Ice, Stove, Over the Range Microwave, Built-in Dishwasher and Bar Fridge. You will love your Primary Bedroom comes complete with a Luxurious Ensuite with Double Sinks, Custom Shower and a HUGE Walk-in Closet. The Guest 1/2 Bath is also home to the Stacked Washer and Dryer. The Lower Floor Features a 2nd Bedroom, 4 pc bath, Rec Room, Family Room with a 2nd Fireplace and a Completely Finished Hobby Room/Storage Room You will love your Attached Garage. New Furnace and New HWT plus Roof (2021). If you Love Natural Light this is the only HOME for you and this is where Neighbors know you by Name! YOU ARE GOING TO LOVE YOUR NEW HOME!!! Welcome Home! (id:1945)
Best Mortgage Rates
Property Information
- Cooling: Central air conditioning
- Heating: Electric, Other
- List AOR: Calgary
- Stories: 1
- Tax Year: 2023
- Basement: Finished, Full
- Flooring: Tile, Carpeted, Vinyl Plank
- Year Built: 1989
- Appliances: Refrigerator, Dishwasher, Stove, Dryer, Microwave Range Hood Combo, Garage door opener
- Living Area: 1124
- Lot Features: PVC window
- Photos Count: 48
- Parcel Number: 0012265782
- Parking Total: 2
- Bedrooms Total: 2
- Structure Type: Duplex
- Association Fee: 468.21
- Common Interest: Condo/Strata
- Association Name: Simco Management (Calgary) Inc
- Fireplaces Total: 2
- Parking Features: Attached Garage
- Street Dir Suffix: Southwest
- Subdivision Name: Glamorgan
- Tax Annual Amount: 2359
- Bathrooms Partial: 1
- Building Features: Clubhouse
- Exterior Features: Vinyl siding
- Community Features: Pets Allowed With Restrictions, Age Restrictions
- Foundation Details: Poured Concrete
- Zoning Description: M-CG d44
- Architectural Style: Bungalow
- Above Grade Finished Area: 1124
- Association Fee Includes: Common Area Maintenance, Property Management, Waste Removal, Ground Maintenance, Water, Insurance, Reserve Fund Contributions, Sewer
- Above Grade Finished Area Units: square feet
Room Dimensions
 |
This listing content provided by REALTOR.ca has
been licensed by REALTOR® members of The Canadian Real Estate Association |
|---|
Nearby Places
Similar Duplexs Stat in Calgary
116 Lincoln Manor Sw mortgage payment






