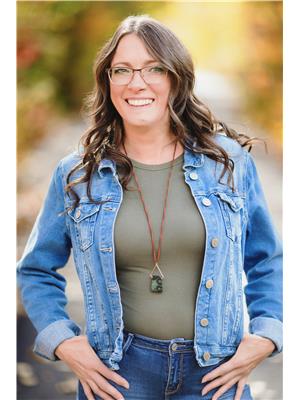210 B 1299 Ponderosa Drive, Sparwood
210 B 1299 Ponderosa Drive, Sparwood
×

16 Photos






- Bedrooms: 1
- Bathrooms: 1
- Living area: 614 sqft
- MLS®: 2476185
- Type: Apartment
- Added: 14 days ago
Property Details
Discover your perfect sanctuary or investment opportunity with this pristine, fully furnished one-bedroom condo. Freshly painted and boasting new flooring, taps, and bathroom updates, this residence awaits its discerning new owner. Located in the professionally managed Carbonado Court complex, it offers an ideal blend of convenience and leisure. Positioned near Teck and Community bus stops, as well as a wealth of outdoor amenities including hiking trails, biking paths, fly fishing spots, skiing areas, and golf courses, it promises an active lifestyle. Monthly condo fees are $283.33 and include management, heat, hot water, caretaker, lawn maintenance, parking lot maintenance, contingency reserve, garbage, building insurance, general repairs & maintenance. The building also offers large storage lockers and a large shared laundry facility. Be sure not to miss out on this amazing property - seize your opportunity today! Contact your preferred Realtor(R) for a private viewing. (id:1945)
Best Mortgage Rates
Property Information
- Roof: Asphalt shingle, Unknown
- View: Mountain view
- Zoning: Medium rise apartment
- Heating: Hot Water
- Flooring: Laminate
- Utilities: Sewer
- Year Built: 1986
- Appliances: Refrigerator, Stove, Microwave, Window Coverings
- Living Area: 614
- Lot Features: Other, Laundry- Coin operated
- Photos Count: 16
- Water Source: Municipal water
- Parcel Number: 018-471-391
- Parking Total: 1
- Bedrooms Total: 1
- Structure Type: Apartment
- Association Fee: 283.33
- Common Interest: Freehold
- Building Features: Storage - Locker, Shared Laundry, Laundry - Coin Op
- Exterior Features: Cedar Siding
- Security Features: Smoke Detectors
- Community Features: Pets Allowed With Restrictions, Rentals Allowed With Restrictions
- Foundation Details: Concrete
- Construction Materials: Wood frame, Concrete Walls
Room Dimensions
 |
This listing content provided by REALTOR.ca has
been licensed by REALTOR® members of The Canadian Real Estate Association |
|---|
Nearby Places
210 B 1299 Ponderosa Drive mortgage payment
