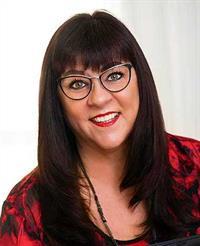100 482003 Street E, Rural Foothills County
100 482003 Street E, Rural Foothills County
×

44 Photos






- Bedrooms: 5
- Bathrooms: 5
- Living area: 3328.14 square feet
- MLS®: a2098878
- Type: Residential
- Added: 107 days ago
Property Details
Discover unparalleled beauty, privacy, and convenience in this remarkable property nestled between Okotoks and High River. Set on a full ¼ section of captivating land adorned with gentle rolling hills and a picturesque creek, this estate is the perfect blend of tranquility and practicality. Once home to grazing cattle, it now offers potential for many operations such as an equestrian facility, farm land or that family hobby farm. No matter what you want it for, it represents a fantastic investment in a perfect location. The home was custom-built by John Haddon in 1995 and has been impeccably maintained by its original owners. Recent upgrades include triple-pane windows, modernized light fixtures, new flooring throughout except for the hardwood on main level, and updated appliances. The home is in "Show Home" condition, boasting a new hot tub, pool table, and more. Mechanical integrity is ensured with in-floor heating in the walk-out basement, a new electrical panel, two flawlessly maintained Lennox furnaces, and a fresh hot water tank, among other enhancements—details available in the provided renovation and upgrade list.The property features a good productive well (7 GPM) and a well maintained septic system. A dedicated private entrance leads to a spacious home office, designed for seamless operation of a work-from-home professional business. The kitchen, a focal point with mountain views through west-facing windows, is complemented by a screened-in sunroom on the south side—ideal for family gatherings. The main level also hosts a spacious dining area, a living room, and a second office or hobby room near the front entrance.Upstairs, five generously sized bedrooms await, each boasting finished extra storage. The primary suite impresses with a walk-in closet and a dressing room or nursery offering panoramic mountain views. The walk-out level is a haven for family fun and entertainment. It features a new kitchenette, built-in bookshelves, conversation space s, a billiards room, and a family room. Step outside onto the patio to enjoy the Lazy Creek and epic mountain views from the hot tub.Additional amenities include a large shop with work bench and mezzanine, a spacious equipment/hay shelter, auto livestock waterers, and 95 cultivated acres. The remaining parts of this quarter section invite flexibility for various activities. Abundant paved parking adds to the practicality of this estate. Located in close proximity to Okotoks, High River, and Calgary, this property strikes a perfect balance between serenity and convenience. Seize this opportunity—showings require 24 hours notice. (id:1945)
Best Mortgage Rates
Property Information
- View: View
- Sewer: Septic tank, Septic Field
- Cooling: None
- Heating: Forced air, In Floor Heating, Natural gas, Other
- Stories: 2
- Tax Year: 2023
- Basement: Finished, Full, Walk out
- Flooring: Hardwood, Carpeted, Ceramic Tile, Vinyl Plank
- Year Built: 1995
- Appliances: Refrigerator, Cooktop - Gas, Dishwasher, Oven, Microwave, Oven - Built-In, Hood Fan, See remarks, Window Coverings, Washer & Dryer
- Living Area: 3328.14
- Lot Features: See remarks, French door, Closet Organizers, No Animal Home, No Smoking Home, Parking
- Photos Count: 44
- Water Source: Well
- Lot Size Units: acres
- Parcel Number: 0021506788
- Parking Total: 20
- Bedrooms Total: 5
- Structure Type: House
- Common Interest: Freehold
- Parking Features: Detached Garage, Parking Pad, RV, RV, Gravel
- Street Dir Suffix: East
- Tax Annual Amount: 5726
- Bathrooms Partial: 3
- Exterior Features: Concrete, Vinyl siding
- Foundation Details: Poured Concrete
- Lot Size Dimensions: 160.00
- Zoning Description: Ag
- Construction Materials: Poured concrete
- Above Grade Finished Area: 3328.14
- Above Grade Finished Area Units: square feet
Room Dimensions
 |
This listing content provided by REALTOR.ca has
been licensed by REALTOR® members of The Canadian Real Estate Association |
|---|
Nearby Places
Similar Houses Stat in Rural Foothills County
100 482003 Street E mortgage payment

