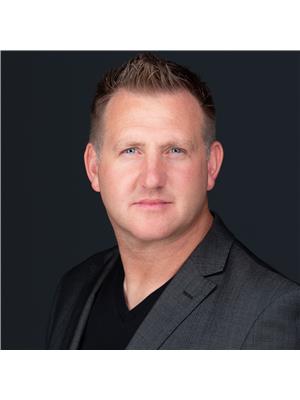1 Vermont Close, Blackfalds
1 Vermont Close, Blackfalds
×

13 Photos






- Bedrooms: 4
- Bathrooms: 2
- Living area: 1286 square feet
- MLS®: a2128575
- Type: Residential
- Added: 13 days ago
Property Details
STUNNING 1286 SQ FT, 3BED+2BATH, with additional BEDROOM in basement. Situated in desirable Valley Ridge in Blackfalds, on a FENCED CORNER-LOT, This Custom-built, substantially upgraded Bi-level Home has ALL the bells and whistles you've been looking for! Built in 2015, features like LUXURY VINYL-PLANK FLOORING, QUARTZ COUNTERTOPS THROUGHOUT, exquisite WHITE, SHAKER-STYLE CABINETRY, a gorgeous, oversized eat-in island, pantry, along with STAINLESS-STEEL APPLIANCES is just the start. A full 4-piece ENSUITE off the primary bedroom w/massive walk-in closet and so much more. Open concept on the main level, allows loads of natural light throughout the entire main floor , all the while enjoying a cozy natural gas insert fireplace, with TV mount above in the living room, for those quiet evenings. Two additional spacious bedrooms and a four piece bath finish off the main floor. Downstairs in the basement features one additional finished bedroom , along with the rest, framed and ready for finishing boasting endless possibilities to put your personalized touches on. Roughed in floor heat and an optional wet bar roughed in as well. Double parking pad access off the 10'x11' deck of the back as well as a fully-fenced yard. Super easy access to Highway 2, steps away from the Abbey Center, playgrounds, walking trails, convenience stores and schools - Possession can be as early as July 2, 2024. (id:1945)
Property Information
- Tax Lot: 62
- Cooling: None
- Heating: Forced air, Natural gas
- List AOR: Red Deer (Central Alberta)
- Tax Year: 2023
- Basement: Partially finished, Full
- Flooring: Carpeted, Vinyl
- Tax Block: 3
- Year Built: 2015
- Appliances: Refrigerator, Dishwasher, Stove, Microwave, Washer & Dryer
- Living Area: 1286
- Lot Features: See remarks, Other, Closet Organizers
- Photos Count: 13
- Lot Size Units: square feet
- Parcel Number: 0035393008
- Parking Total: 2
- Bedrooms Total: 4
- Structure Type: House
- Common Interest: Freehold
- Fireplaces Total: 1
- Parking Features: Parking Pad, Other
- Subdivision Name: Valley Ridge
- Tax Annual Amount: 3528
- Foundation Details: Poured Concrete
- Lot Size Dimensions: 5332.00
- Zoning Description: R1S
- Architectural Style: Bi-level
- Construction Materials: Wood frame
- Above Grade Finished Area: 1286
- Map Coordinate Verified YN: true
- Above Grade Finished Area Units: square feet
 |
This listing content provided by REALTOR.ca has
been licensed by REALTOR® members of The Canadian Real Estate Association |
|---|






