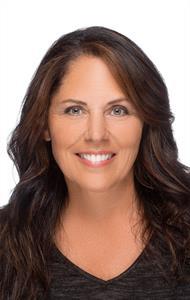2079 Brethourpark Way, Sidney
2079 Brethourpark Way, Sidney
×

25 Photos






- Bedrooms: 3
- Bathrooms: 2
- Living area: 1540 square feet
- MLS®: 957669
- Type: Residential
- Added: 29 days ago
Property Details
Open House Saturday April 20th 11:00am - 1pm. This lovely Rancher is just waiting for your personal touch. A gardeners paradise with mature gardens, a Greenhouse, Electrified Workshop and storage tool shed the possibilities are endless. The main house has two large bedrooms and a third bedroom/Den along with 2 bathrooms. The covered front porch leads to the open concept living dining room with no step entrance, yes this is one level living at its best. The oversized kitchen has sliders that lead to the south facing yard and gardens including a lovely covered porch. Quiet & Peaceful neighborhood just off the road via a 4 home cul-de-sac where privacy and tranquility surrounds you. A little TLC and love and this home will be yours to enjoy for many years. What a difference a Day makes'' (id:1945)
Best Mortgage Rates
Property Information
- Tax Lot: 2
- Zoning: Residential
- Cooling: None
- Heating: Baseboard heaters, Electric
- Year Built: 1987
- Appliances: Washer, Refrigerator, Stove, Dryer
- Living Area: 1540
- Lot Features: Cul-de-sac, Curb & gutter, Level lot, Private setting, Irregular lot size, Other
- Photos Count: 25
- Lot Size Units: square feet
- Parcel Number: 000-386-766
- Parking Total: 3
- Bedrooms Total: 3
- Structure Type: House
- Common Interest: Freehold
- Fireplaces Total: 1
- Tax Annual Amount: 3518.37
- Lot Size Dimensions: 8276
- Architectural Style: Westcoast
- Above Grade Finished Area: 1540
- Above Grade Finished Area Units: square feet
Room Dimensions
 |
This listing content provided by REALTOR.ca has
been licensed by REALTOR® members of The Canadian Real Estate Association |
|---|
Nearby Places
Similar Houses Stat in Sidney
2079 Brethourpark Way mortgage payment






