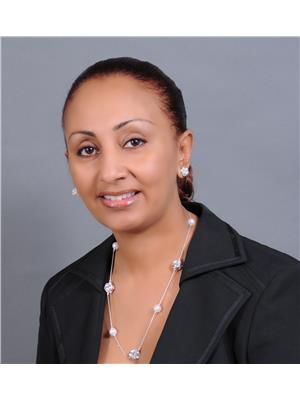5805 3883 Quartz Rd Rd, Mississauga
- Bedrooms: 2
- Bathrooms: 2
- Type: Apartment
Source: Public Records
Note: This property is not currently for sale or for rent on Ovlix.
We have found 6 Condos that closely match the specifications of the property located at 5805 3883 Quartz Rd Rd with distances ranging from 2 to 10 kilometers away. The prices for these similar properties vary between 599,000 and 759,999.
Nearby Places
Name
Type
Address
Distance
Living Arts Centre
Establishment
4141 Living Arts Dr
0.6 km
Father Michael Goetz Secondary School
School
330 Central Pkwy W
0.7 km
Square One Shopping Centre
Shopping mall
100 City Centre Drive
1.2 km
Playdium
Amusement park
99 Rathburn Rd W
1.3 km
The Mississauga News
Establishment
3145 Wolfedale Rd
2.0 km
Thomas L Kennedy Secondary School
School
3100 Hurontario St
2.0 km
Oceans Fresh Food Market
Grocery or supermarket
4557 Hurontario
2.6 km
Saravanaa Bhavan
Restaurant
4559 Hurontario St #12B
2.8 km
Rick Hansen Secondary School
School
1150 Dream Crest Rd
3.2 km
Fallingbrook Middle S Public School
School
5187 Fallingbrook Dr
3.2 km
Bronte College
School
88 Bronte College Ct
3.4 km
St. Francis Xavier Secondary School
School
50 Bristol Rd W
3.6 km
Property Details
- Cooling: Central air conditioning
- Heating: Forced air, Natural gas
- Structure Type: Apartment
- Exterior Features: Concrete
Interior Features
- Bedrooms Total: 2
Exterior & Lot Features
- Parking Total: 1
- Pool Features: Outdoor pool
- Building Features: Storage - Locker, Exercise Centre, Recreation Centre, Party Room, Security/Concierge
Location & Community
- Common Interest: Condo/Strata
- Community Features: Community Centre
Property Management & Association
- Association Fee: 0.5
- Association Name: Tbd
Additional Features
- Photos Count: 35
M City 2 * Assignment Sale* 2 Bed + Media & 2 Full Bath. Total 854 Sq ft of living Space (740 Sq ft of inter + 114 sq ft Balcony). Close to major amenities including Square One, City Hall, Civic Centre, Library, Schools, Transit, Cinemas, Banks, All Major Hwy's 403/401/410/407. Building Amenities include: 2-storey lobby with 24 hr. concierge and hotel-style lounge area, Fitness facility with cardio and weight machines, spinning and yoga, Dining room with chef's kitchen, Lounge/event space with feature fireplace, Multi-purpose games room with dedicated kids play zone, Outdoor saltwater pool and shallow deck, Splash pad and kids playground, Seasonal outdoor skating rink, Outdoor lounge seating with fireplace.
Demographic Information
Neighbourhood Education
| Master's degree | 120 |
| Bachelor's degree | 350 |
| University / Above bachelor level | 35 |
| University / Below bachelor level | 20 |
| Certificate of Qualification | 10 |
| College | 225 |
| Degree in medicine | 35 |
| University degree at bachelor level or above | 550 |
Neighbourhood Marital Status Stat
| Married | 880 |
| Widowed | 75 |
| Divorced | 100 |
| Separated | 35 |
| Never married | 515 |
| Living common law | 75 |
| Married or living common law | 955 |
| Not married and not living common law | 725 |
Neighbourhood Construction Date
| 1961 to 1980 | 50 |
| 1981 to 1990 | 245 |
| 1991 to 2000 | 210 |







