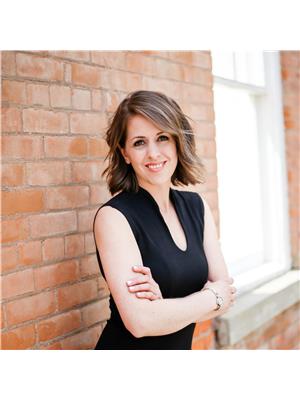373 Rivergrove Chase W, Lethbridge
373 Rivergrove Chase W, Lethbridge
×

50 Photos






- Bedrooms: 5
- Bathrooms: 4
- Living area: 2020 square feet
- MLS®: a2119669
- Type: Residential
- Added: 27 days ago
Property Details
Welcome home to 373 Rivergrove Chase W! Boasting 5 bedrooms, 3.5 bathrooms, a main floor office, and 2,020 square feet, this stunning two-story home offers a spacious open concept layout with lots of natural light. Upon entering, you'll be greeted by a roomy foyer, garage access, and conveniently located office. A few steps away is an inviting living room and dining room, ideal for entertaining guests or enjoying family gatherings. The kitchen is a chef's dream, offering built-in appliances, a gas cooktop, a large island, quartz countertops, and a large walk-in pantry for all your storage needs. Upstairs, you'll find a bright and cozy bonus room, two comfortable bedrooms, and a large master bedroom complete with a luxurious 5-piece ensuite bathroom, providing a private oasis for relaxation and rejuvenation. The lower level of the home is fully finished with another family room, two additional bedrooms, and a full bathroom, providing plenty of room for guests or growing families. Additional features include a double attached heated garage (22'x24'), smart home lighting and thermostat; and a spacious backyard with a deck, pergola, underground sprinklers, and hot tub, perfect for enjoying outdoor gatherings. Located in the desirable RiverStone neighbourhood, this home is only minutes away from the RiverStone Dog Park, walking-paths, playgrounds, shopping, and the St. Patrick Fine Arts Elementary School. Don't miss the opportunity to make this beautiful property your new home. Contact your favourite Realtor today! (id:1945)
Best Mortgage Rates
Property Information
- Sewer: Municipal sewage system
- Tax Lot: 56
- Cooling: Central air conditioning
- Heating: Forced air, Natural gas
- List AOR: Lethbridge
- Stories: 2
- Tax Year: 2023
- Basement: Finished, Full
- Electric: 100 Amp Service
- Flooring: Laminate, Carpeted, Vinyl
- Tax Block: 27
- Utilities: Water, Sewer, Natural Gas, Electricity
- Year Built: 2017
- Appliances: Refrigerator, Cooktop - Gas, Dishwasher, Microwave, Oven - Built-In, Hood Fan, Garage door opener, Washer & Dryer
- Living Area: 2020
- Lot Features: Closet Organizers
- Photos Count: 50
- Water Source: Municipal water
- Lot Size Units: square feet
- Parcel Number: 0037180346
- Parking Total: 4
- Bedrooms Total: 5
- Structure Type: House
- Common Interest: Freehold
- Fireplaces Total: 1
- Parking Features: Attached Garage, Garage, Parking Pad, Street, Concrete, Heated Garage
- Street Dir Suffix: West
- Subdivision Name: Riverstone
- Tax Annual Amount: 4831
- Bathrooms Partial: 1
- Exterior Features: Stone, Vinyl siding
- Community Features: Lake Privileges
- Foundation Details: Poured Concrete
- Lot Size Dimensions: 5361.00
- Zoning Description: R-CL
- Construction Materials: Wood frame
- Above Grade Finished Area: 2020
- Above Grade Finished Area Units: square feet
Room Dimensions
 |
This listing content provided by REALTOR.ca has
been licensed by REALTOR® members of The Canadian Real Estate Association |
|---|
Nearby Places
Similar Houses Stat in Lethbridge
373 Rivergrove Chase W mortgage payment






