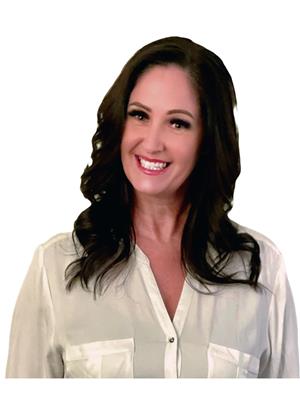18536 Hwy 7 Highway, Perth
18536 Hwy 7 Highway, Perth
×

26 Photos






- Bedrooms: 3
- Bathrooms: 1
- MLS®: 1385228
- Type: Residential
- Added: 26 days ago
Property Details
Tired of dark and drab? This home has a light and bright, beachy cottage feel throughout. The complete reno includes new windows and doors, heating source, hot water tank, pressure system, submersible pump. A basement section with a window and poured concrete floor were added. Home boosts a bright renovated bathroom and kitchen with new appliances. New flooring and lighting throughout. With the new Insulation installed, heat and hydro are extremely efficient. Approx. $2100.00 for the 2022 year. Welcoming landscaping and new eavestrough. Large front Stamped Concrete patio, with a second one for a hot tub or bbq pad and a brand new wooden fence. This home is Move in Ready! Located 3 minutes from Perth, across the road from Tay-Havelock Railhead Trail. Perfect for 4-wheeling, skidoo and hikes. The Second garage comes in perfect for holding all the toys to do this! 24 hr irrevocable on all offers as per form 244. (id:1945)
Best Mortgage Rates
Property Information
- Sewer: Septic System
- Cooling: None
- Heating: Baseboard heaters, Electric
- List AOR: Rideau St.Lawrence
- Stories: 1
- Tax Year: 2023
- Basement: Unfinished, Unknown, Slab
- Flooring: Laminate, Vinyl
- Year Built: 1950
- Appliances: Refrigerator, Dishwasher, Stove, Microwave
- Photos Count: 26
- Water Source: Drilled Well
- Lot Size Units: acres
- Parcel Number: 051960098
- Parking Total: 6
- Bedrooms Total: 3
- Structure Type: House
- Common Interest: Freehold
- Fireplaces Total: 1
- Parking Features: Attached Garage, Open, Gravel
- Tax Annual Amount: 1538
- Exterior Features: Vinyl
- Foundation Details: Block
- Lot Size Dimensions: 0.73
- Zoning Description: Residential
- Architectural Style: Bungalow
Room Dimensions
 |
This listing content provided by REALTOR.ca has
been licensed by REALTOR® members of The Canadian Real Estate Association |
|---|
Nearby Places
18536 Hwy 7 Highway mortgage payment
