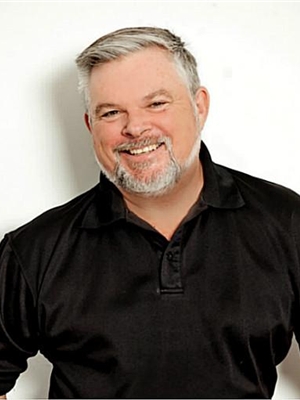52 Baycroft Boulevard, Essa
- Bedrooms: 4
- Bathrooms: 3
- Type: Residential
- Added: 3 months ago
- Updated: 3 weeks ago
- Last Checked: 1 day ago
- Listed by: RE/MAX PREMIER INC.
- View All Photos
Listing description
This House at 52 Baycroft Boulevard Essa, ON with the MLS Number n12145280 listed by THIEN VO HOAN NGUYEN - RE/MAX PREMIER INC. on the Essa market 3 months ago at $977,000.

members of The Canadian Real Estate Association
Nearby Listings Stat Estimated price and comparable properties near 52 Baycroft Boulevard
Nearby Places Nearby schools and amenities around 52 Baycroft Boulevard
Angus Morrison Elementary School
(1.8 km)
Essa
Nottawasaga Pines Secondary School
(2.7 km)
8505 County Road 10, Angus
Bear Creek Secondary School
(9.9 km)
100 Red Oak Dr, Barrie
Pizza Pizza
(2.5 km)
195 Mill St, Angus
Tim Hortons
(4.9 km)
Borden Airport, Borden
Base Borden Military Museum
(5.5 km)
Essa
Canadian Forces Base Borden
(7.5 km)
60 Ortona Rd, Borden
Barrie Hill Farms
(9.9 km)
2935 Barrie Hill Rd, Barrie
Price History















