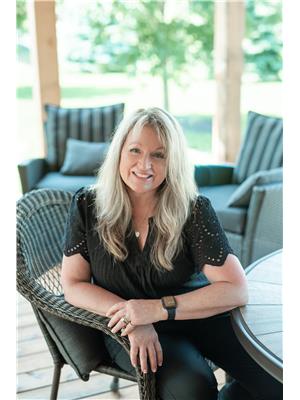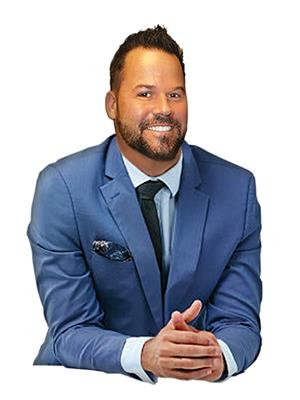26 Baycroft Boulevard, Essa
- Bedrooms: 4
- Bathrooms: 4
- Type: Residential
- Added: 5 hours ago
- Updated: 54 minutes ago
- Last Checked: 9 minutes ago
- Listed by: ROYAL LEPAGE YOUR COMMUNITY REALTY
- View All Photos
Listing description
This House at 26 Baycroft Boulevard Essa, ON with the MLS Number n12383067 listed by FARAH ARYA - ROYAL LEPAGE YOUR COMMUNITY REALTY on the Essa market 5 hours ago at $1,097,000.

members of The Canadian Real Estate Association
Nearby Listings Stat Estimated price and comparable properties near 26 Baycroft Boulevard
Nearby Places Nearby schools and amenities around 26 Baycroft Boulevard
Angus Morrison Elementary School
(1.8 km)
Essa
Nottawasaga Pines Secondary School
(2.7 km)
8505 County Road 10, Angus
Pizza Pizza
(2.4 km)
195 Mill St, Angus
Tim Hortons
(5 km)
Borden Airport, Borden
Base Borden Military Museum
(5.6 km)
Essa
Canadian Forces Base Borden
(7.6 km)
60 Ortona Rd, Borden
Barrie Hill Farms
(9.9 km)
2935 Barrie Hill Rd, Barrie
Price History
















