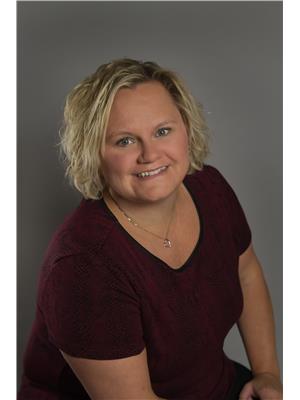345 Clyde Street, Lucknow
345 Clyde Street, Lucknow
×

32 Photos






- Bedrooms: 4
- Bathrooms: 2
- Living area: 2759 sqft
- MLS®: 40569119
- Type: Residential
- Added: 10 days ago
Property Details
Nestled in the heart of the neighbourly town of Lucknow sits this turn-key family home. Upon entering the front door, you will find a spacious foyer with lots of room for coming and going. There is also access to the garage and 2-tiered deck from this level. Hop up a few steps to the upper level with open concept living space. First, you have the large kitchen with island and plenty of cupboard space. The dining area boasts hardwood floors and an abundance of natural lighting with both a skylight and the impressive arched windows and vaulted ceiling. Cozy up in the sunken living room in front of the gas fireplace. Down the hall are 3 bedrooms and updated (2021), modern main bath. The laundry is also conveniently found on this level. Head on down to the fully finished basement where you will first enter family room with wet bar, wood burning stove and patio doors that lead out to your backyard. An additional 4th bedroom, 3 piece bath and utility room for storage round out the lower level space. Many upgrades and improvement over the past couple of years including: Wood stove (2022), furnace/heat pump (2023), countertops (2021), appliances (fridge, stove, dishwasher - 2020) and shingles (2016). Beautiful backyard that backs onto the Nine Mile River. All of this located on a quite street with only an 8 minute walk to local amenities on the main street. (id:1945)
Best Mortgage Rates
Property Information
- Sewer: Municipal sewage system
- Cooling: Central air conditioning
- Heating: Heat Pump, Stove, Forced air
- List AOR: Grey Bruce Owen Sound
- Stories: 1
- Basement: Finished, Full
- Utilities: Natural Gas, Electricity, Cable, Telephone
- Year Built: 2000
- Appliances: Washer, Refrigerator, Dishwasher, Stove, Dryer, Central Vacuum - Roughed In, Wet Bar, Hood Fan, Window Coverings, Garage door opener
- Directions: Entering into Lucknow via Campbell St. (Bruce Rd. 86), go south onto Ross St. 2 blocks on left to Clyde St., property on the left. Entering Lucknow via Lucknow Line (turns into Ross St.) take Clyde St. right, property on the left.
- Living Area: 2759
- Lot Features: Wet bar, Skylight, Automatic Garage Door Opener
- Photos Count: 32
- Water Source: Municipal water
- Parking Total: 5
- Bedrooms Total: 4
- Structure Type: House
- Common Interest: Freehold
- Parking Features: Attached Garage
- Subdivision Name: Huron-Kinloss
- Tax Annual Amount: 4313
- Exterior Features: Brick, Vinyl siding
- Security Features: Smoke Detectors
- Foundation Details: Poured Concrete
- Zoning Description: R1 EP
- Architectural Style: Raised bungalow
Room Dimensions
 |
This listing content provided by REALTOR.ca has
been licensed by REALTOR® members of The Canadian Real Estate Association |
|---|
Nearby Places
Similar Houses Stat in Lucknow
345 Clyde Street mortgage payment


