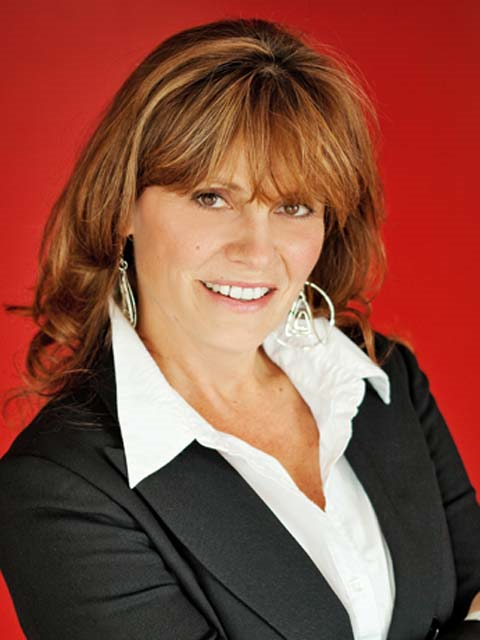100 Dayfoot Street, Beeton
100 Dayfoot Street, Beeton
×

32 Photos






- Bedrooms: 4
- Bathrooms: 2
- Living area: 1596 sqft
- MLS®: 40477864
- Type: Residential
- Added: 235 days ago
Property Details
Gorgeous century farmhouse-renovated. Tremendous potential - double wide lot(severance potential) Oversized 2car garage w/loft, storage shed, chicken coop, playhouse, fenced treed private 100x107 lot, amazing decking w/built in seating. No neighbours. Naturally cool house, bright and sunny interior, high ceilings. Huge kitchen new in 2015, 2 full baths renovated in 2015/2023. 2015- 2 new windows, new exterior/interior doors, updated electric, plumbing, property graded 2019. Large rooms. Painted interior and exterior 2023. Sewers planned in next couple years then surrounding 50x100'lots will likely be developed, adding value to this property. Potential to sever this property into 2 lots and build 2 homes saving $100,000 development fee on one. (id:1945)
Best Mortgage Rates
Property Information
- Sewer: Septic System
- Cooling: None
- Heating: Forced air, Natural gas
- Stories: 2
- Basement: Unfinished, Partial
- Appliances: Refrigerator, Dishwasher, Stove
- Directions: Main St (8th line) to Dayfoot
- Living Area: 1596
- Lot Features: Conservation/green belt
- Photos Count: 32
- Water Source: Municipal water
- Parking Total: 4
- Bedrooms Total: 4
- Structure Type: House
- Common Interest: Freehold
- Parking Features: Detached Garage
- Subdivision Name: NT46 - Beeton
- Tax Annual Amount: 2824
- Exterior Features: Concrete
- Zoning Description: IR
- Architectural Style: 2 Level
- Construction Materials: Concrete block, Concrete Walls
Room Dimensions
 |
This listing content provided by REALTOR.ca has
been licensed by REALTOR® members of The Canadian Real Estate Association |
|---|
Nearby Places
Similar Houses Stat in Beeton
100 Dayfoot Street mortgage payment






