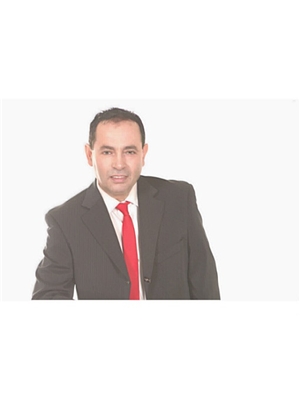3 Dundee Street, Brantford
3 Dundee Street, Brantford
×

25 Photos






- Bedrooms: 3
- Bathrooms: 2
- Living area: 1165 square feet
- MLS®: h4182819
- Type: Residential
- Added: 109 days ago
Property Details
Cozy bungalow loft with stairs to open loft as 3rd bedroom and 4 pce bath. Hardwood floors, barn door plus rear sunroom. Rear and front Handicap ramp and may be removed. Private side drive to large oversized garage with hydro. Newer windows, 100 amp hydro service. 17' new gas furnace and central air. Excellent location and easy access everything you want. Please contact listing agent when making an offer. (id:1945)
Best Mortgage Rates
Property Information
- Sewer: Municipal sewage system
- Cooling: Central air conditioning
- Heating: Forced air, Natural gas
- Stories: 1
- Tax Year: 2023
- Basement: Unfinished, Partial
- Year Built: 1911
- Appliances: Washer, Refrigerator, Stove, Dryer, Microwave, Window Coverings
- Directions: URBAN
- Living Area: 1165
- Lot Features: Park setting, Park/reserve, Paved driveway, Crushed stone driveway
- Photos Count: 25
- Water Source: Municipal water
- Parking Total: 3
- Bedrooms Total: 3
- Structure Type: House
- Common Interest: Freehold
- Parking Features: Detached Garage, Gravel
- Tax Annual Amount: 2365.82
- Exterior Features: Aluminum siding, Metal
- Building Area Total: 1165
- Community Features: Community Centre
- Foundation Details: Poured Concrete
- Lot Size Dimensions: 37 x 122.33
- Architectural Style: Bungalow
Features
- Other: Inclusions: All light fixtures, all window coverings, fridge, stove, washer, dryer and built-in microwave, Foundation: Poured Concrete
- Cooling: AC Type: Central Air
- Heating: Gas, Forced Air
- Lot Features: Urban
- Extra Features: Area Features: Arts Centre, Hospital, Library, Park, Place of Worship, Public Transit, Rec./Commun.Centre, River/Stream, Schools
- Interior Features: Kitchens: 1, 1 above grade, 2 4-Piece Bathrooms
- Sewer/Water Systems: Sewers: Sewer
Room Dimensions
 |
This listing content provided by REALTOR.ca has
been licensed by REALTOR® members of The Canadian Real Estate Association |
|---|
Nearby Places
Similar Houses Stat in Brantford
3 Dundee Street mortgage payment






