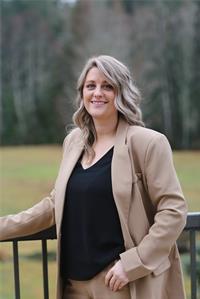246 Edgewood Cres, Duncan
246 Edgewood Cres, Duncan
×

33 Photos






- Bedrooms: 3
- Bathrooms: 3
- Living area: 2125 square feet
- MLS®: 956966
- Type: Residential
- Added: 44 days ago
Property Details
Welcome to 246 Edgewood Cres, a stunning 3-bed, 3-bath home built in 2018 nestled in the serene Stonewood Village community. Step inside this level-entry rancher with a finished lower level and discover its exquisite interior. Vaulted ceilings, a natural gas fireplace, and plenty of potlights adorn the living spaces, creating an inviting ambiance. Wide hallways and doors enhance accessibility, while large picture windows frame picturesque views of the fenced gardens and greenspace. Entertain with ease in the expansive great room, featuring a chef-inspired kitchen complete with quartz countertops, a center island. The primary bedroom is a retreat in itself, boasting ample closets and a luxurious 3-piece ensuite with a walk-in shower. The lower level presents 1 bedroom with brand new bathroom, and a spacious second family room/flex space, offering versatility and ample storage options. Explore nearby parks, trails or take advantage of the vibrant downtown area and shops. (id:1945)
Best Mortgage Rates
Property Information
- Zoning: Residential
- Cooling: None
- Heating: Forced air, Natural gas
- Year Built: 2018
- Living Area: 2125
- Lot Features: Central location, Level lot, Southern exposure, Other
- Photos Count: 33
- Lot Size Units: square feet
- Parcel Number: 030-379-521
- Parking Total: 2
- Bedrooms Total: 3
- Structure Type: House
- Association Fee: 157
- Common Interest: Condo/Strata
- Fireplaces Total: 1
- Subdivision Name: STONEWOOD VILLAGE
- Tax Annual Amount: 4410
- Community Features: Family Oriented, Pets Allowed With Restrictions
- Lot Size Dimensions: 3810
- Zoning Description: CD-4
- Lease Amount Frequency: Monthly
- Above Grade Finished Area: 2125
- Above Grade Finished Area Units: square feet
Features
- Roof: Fibreglass Shingle
- Other: Accessibility Features: Accessible Entrance, Construction Materials: Cement Fibre, Insulation: Ceiling, Insulation: Walls, Direction Faces: East, Laundry Features: In House, Parking Features : Driveway, Garage, Parking Total : 2
- Heating: Forced Air, Natural Gas
- Lot Features: Driveway, Entry Location: Main Level, Property Access: Road: Paved, Central Location, Family-Oriented Neighbourhood, Level, No Through Road, Recreation Nearby, Southern Exposure
- Extra Features: Window Features: Insulated Windows, Vinyl Frames, Window Coverings, Utilities: Natural Gas To Lot
- Interior Features: Flooring: Mixed, Fireplaces: 1, Fireplace Features: Gas
- Sewer/Water Systems: Sewer: Sewer Connected, Water: Municipal
Room Dimensions
 |
This listing content provided by REALTOR.ca has
been licensed by REALTOR® members of The Canadian Real Estate Association |
|---|
Nearby Places
246 Edgewood Cres mortgage payment
