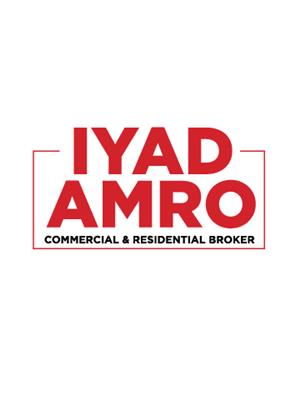25 Venture Way, Thorold
- Bedrooms: 5
- Bathrooms: 4
- Living area: 2305 square feet
- Type: Residential
- Added: 3 months ago
- Updated: 1 month ago
- Last Checked: 1 day ago
- Listed by: Real Broker Ontario Ltd.
- View All Photos
Listing description
This House at 25 Venture Way Thorold, ON with the MLS Number x12138116 which includes 5 beds, 4 baths and approximately 2305 sq.ft. of living area listed on the Thorold market by STEVE ZAHND - Real Broker Ontario Ltd. at $1,169,900 3 months ago.
OPEN HOUSE ON SATURDAY 12-4PM at 15 Venture Way! For as low as 3% Interest - Included Legal Basement Apartment! Up to 5% GST rebate available for First Time Home Buyers (FTHB) The Niagara model features a fully finished, legal basement apartment with a private entrance - perfect for multi-generational families, investors, or anyone needing extra space and flexibility. Choose a basement finished with a 1-bedroom layout or upgrade to a 2-bedroom suite for even more options. Whether it's for in-laws, rental income, or older kids, this home is designed to grow with you. With a total of 2,623 sq ft of finished living space, this 5-bedroom, 3.5-bathroom home offers a thoughtful layout built for real life. The main and second floors span 2,015 sq ft, featuring 9' ceilings, oversized windows, and premium finishes throughout. At the heart of the home is a gourmet kitchen with quartz countertops, custom cabinetry, and a large island that flows into the open living and dining areas - ideal for entertaining or everyday family life. Upstairs, the private primary suite includes a spa-inspired ensuite and walk-in closet, while four additional bedrooms and two more bathrooms offer plenty of space for kids, guests, or home offices. With over 90 curated features and finishes, The Niagara blends timeless design with everyday functionality and long-term value. Whether you're upsizing, investing, or planning for the future, this home delivers space, style, and lasting flexibility. (id:1945)
Property Details
Key information about 25 Venture Way
Interior Features
Discover the interior design and amenities
Exterior & Lot Features
Learn about the exterior and lot specifics of 25 Venture Way
Utilities & Systems
Review utilities and system installations
powered by


This listing content provided by
REALTOR.ca
has been licensed by REALTOR®
members of The Canadian Real Estate Association
members of The Canadian Real Estate Association
Nearby Listings Stat Estimated price and comparable properties near 25 Venture Way
Active listings
8
Min Price
$845,000
Max Price
$1,598,800
Avg Price
$1,127,150
Days on Market
60 days
Sold listings
1
Min Sold Price
$849,900
Max Sold Price
$849,900
Avg Sold Price
$849,900
Days until Sold
40 days
Nearby Places Nearby schools and amenities around 25 Venture Way
Westlane Secondary School
(4.8 km)
5960 Pitton Rd, Niagara Falls
The Pen Centre
(5.4 km)
221 Glendale Ave, St Catharines
Brock University
(5.5 km)
500 Glenridge Avenue, St Catharines
Price History
May 9, 2025
by Real Broker Ontario Ltd.
$1,169,900
















