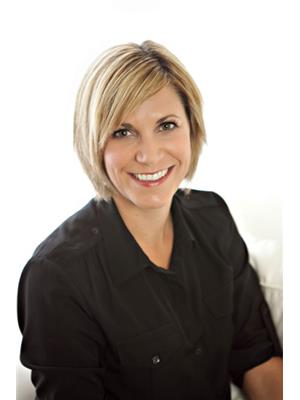516 Trafford Crescent, Oakville
- Bedrooms: 5
- Bathrooms: 5
- Type: Residential
Source: Public Records
Note: This property is not currently for sale or for rent on Ovlix.
We have found 6 Houses that closely match the specifications of the property located at 516 Trafford Crescent with distances ranging from 2 to 10 kilometers away. The prices for these similar properties vary between 1,980,000 and 2,900,000.
Recently Sold Properties
Nearby Places
Name
Type
Address
Distance
Appleby College
School
540 Lakeshore Rd W
3.0 km
Abbey Park High School
School
1455 Glen Abbey Gate
3.1 km
Bronte Creek Provincial Park
Park
1219 Burloak Dr
3.9 km
Glen Abbey Golf Club
Establishment
1333 Dorval Dr
4.2 km
Canadian Golf Hall of Fame
Museum
1333 Dorval Dr
4.6 km
Robert Bateman High School
School
5151 New St
5.2 km
Paradiso
Restaurant
125 Lakeshore Rd E
5.3 km
The Olive Press Restaurant
Restaurant
2322 Dundas St W
5.4 km
Corpus Christi Catholic Secondary School
School
5150 Upper Middle Rd
5.6 km
Sheridan College
School
1430 Trafalgar Rd
6.5 km
Nelson High School
School
4181 New St
7.1 km
St Mildred's-Lightbourn School
School
1080 Linbrook Rd
7.2 km
Property Details
- Cooling: Central air conditioning
- Heating: Forced air, Natural gas
- Stories: 2
- Structure Type: House
- Exterior Features: Stucco
- Foundation Details: Poured Concrete
Interior Features
- Basement: Finished, Separate entrance, N/A
- Flooring: Hardwood
- Bedrooms Total: 5
- Fireplaces Total: 1
- Bathrooms Partial: 1
Exterior & Lot Features
- Water Source: Municipal water
- Parking Total: 6
- Parking Features: Garage
- Building Features: Fireplace(s)
- Lot Size Dimensions: 60 x 124 FT
Location & Community
- Directions: Bridge/Third Line
- Common Interest: Freehold
Utilities & Systems
- Sewer: Sanitary sewer
Tax & Legal Information
- Tax Annual Amount: 14706
Stunning custom-built luxury modern home by SMPL Design Studio in highly coveted Southwest Oakville. Open-concept floorplan with lots of natural light and 4800 Sq Ft of living Space. 4+1 Br with 3 ensuites. Hardwood floors and European aluminum windows throughout. Custom millwork by Kattlus Cabinetry Millwork on all three levels. Smart home features include built-in fingerprint lock in front door, WIFI-controlled Hunter Douglas blinds, WIFI-controlled lights, smart thermostat, and WIFI-controlled garage door. Large front yard and backyard with Raintree irrigation system. Main Floor features dining room with 20ft open-to-above ceilings. Sunken great room with massive walk out to the backyard concrete patio. Chefs style kitchen with huge eat-in island. Private office with separate entrance. Upper level boasts a large master bedroom, wall to wall walk-in closet, dresser and make up space. Full ensuite with his/her sinks, hybrid tub, separate shower and heated floors. Junior master bedroom with private ensuite and large floor-to-ceiling windows. Basement features 10ft ceilings (coffered), a huge entertainment area with rough-in for 100-inch TV, custom designed wet bar, professional-grade home gym, and custom concrete walkout to backyard.Best Regards
Demographic Information
Neighbourhood Education
| Master's degree | 35 |
| Bachelor's degree | 105 |
| University / Above bachelor level | 15 |
| University / Below bachelor level | 20 |
| College | 110 |
| University degree at bachelor level or above | 160 |
Neighbourhood Marital Status Stat
| Married | 430 |
| Widowed | 40 |
| Divorced | 30 |
| Separated | 25 |
| Never married | 205 |
| Living common law | 40 |
| Married or living common law | 470 |
| Not married and not living common law | 295 |
Neighbourhood Construction Date
| 1961 to 1980 | 250 |
| 1981 to 1990 | 10 |
| 1960 or before | 55 |











